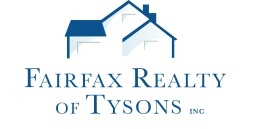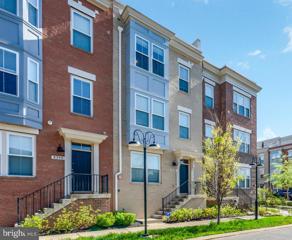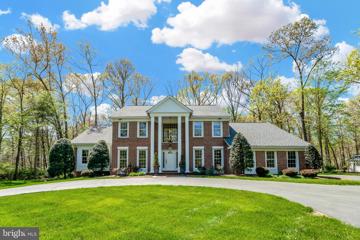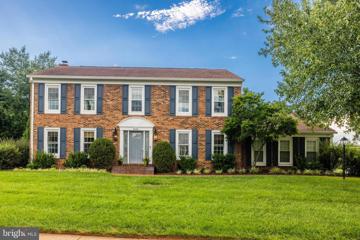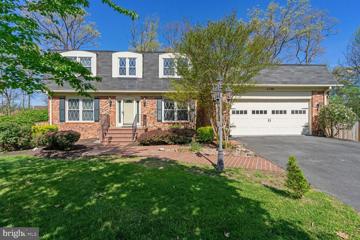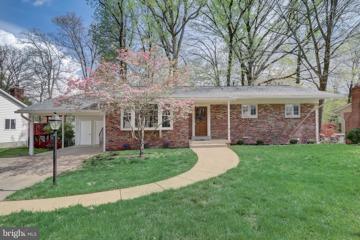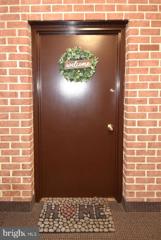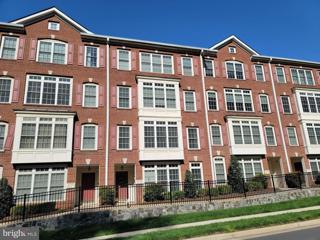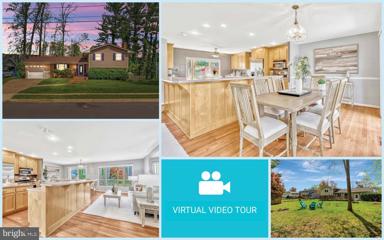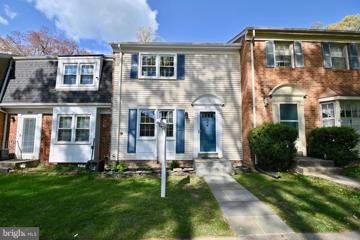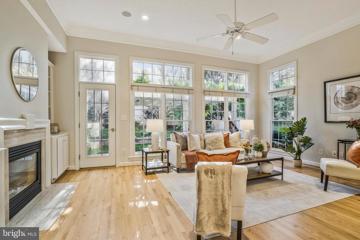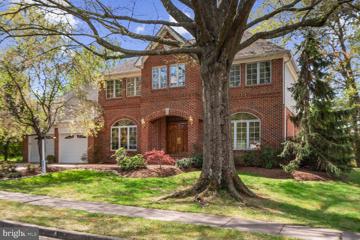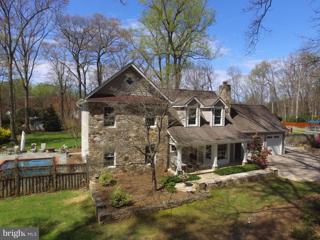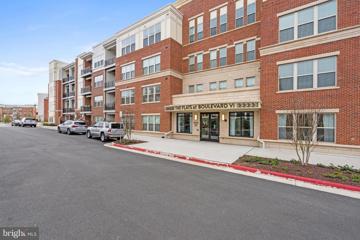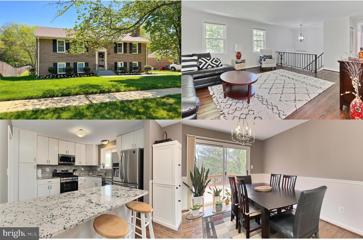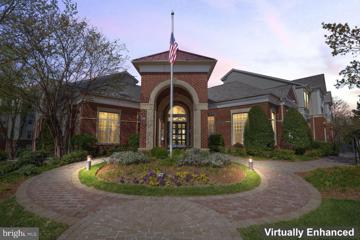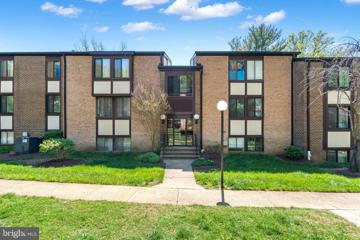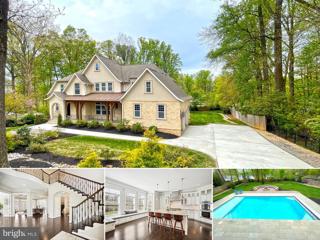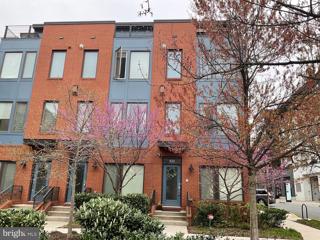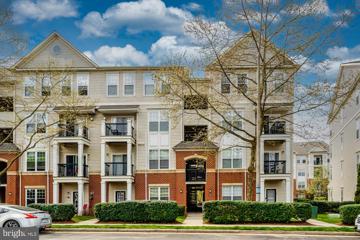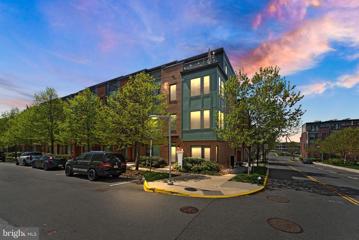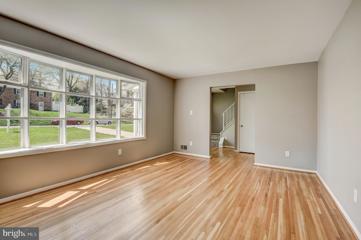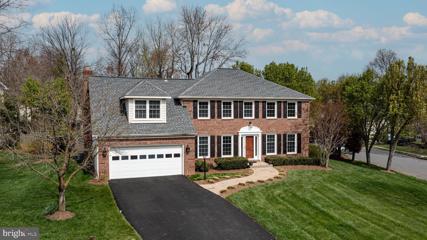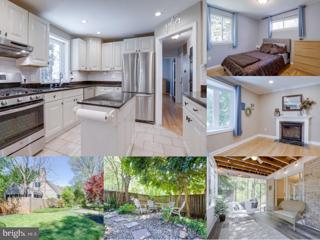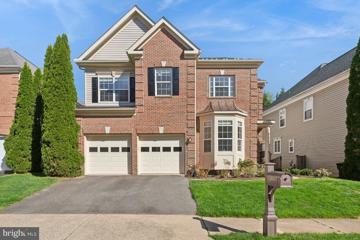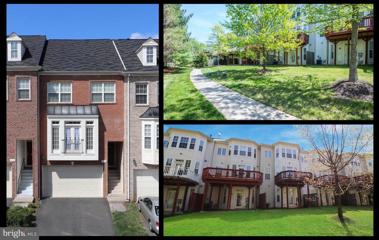 |  |
|
Fairfax VA Real Estate & Homes for Sale86 Properties Found
The median home value in Fairfax, VA is $760,000.
This is
higher than
the county median home value of $615,000.
The national median home value is $308,980.
The average price of homes sold in Fairfax, VA is $760,000.
Approximately 68% of Fairfax homes are owned,
compared to 28% rented, while
4% are vacant.
Fairfax real estate listings include condos, townhomes, and single family homes for sale.
Commercial properties are also available.
If you like to see a property, contact Fairfax real estate agent to arrange a tour
today!
1–25 of 86 properties displayed
Open House: Sunday, 4/21 1:00-4:00PM
Courtesy: Long & Foster Real Estate, Inc., (703) 790-1990
View additional infoRarely available 2020 luxury townhome in the heart of the vibrant Mosaic District. This beautiful contemporary home offers 4 bedroom & 4.5 baths. Impeccably maintained, with high grade finishes including Quartz counter tops in kitchen and all baths. Bright and sprawling designer kitchen with top of the line stainless appliances. Striking Quartz island with plenty of seating. Welcoming family room with dramatic stone fireplace surrounded by custom built-ins. Beautiful flooring throughout. 4th floor entertaining area with wet bar, wine refrigerator and walk out to fun roof top terrace with firepit. Two car rear loading garage. This townhome is ideally located, minutes to fabulous restaurants, chic shops, farmers market. Gym enrollment available. Convenient to major roads and community shuttle to the Dunn Loring Metro! $1,395,0005140 Meath Court Fairfax, VA 22030
Courtesy: Long & Foster Real Estate, Inc., richard.esposito@longandfoster.com
View additional info***EXCEPTIONAL and EXQUISITE HOME in POPES HEAD VIEW, a unique private estate community yet close to employment centers and major commuting options *** Beautifully sited on FIVE open and wooded ACRES! *** The MAIN LEVEL PRIMARY OWNERS SUITE features a luxury bath and walk-in closets and there is the added bonus of a SECOND PRIMARY SUITE ON THE UPPER LEVEL***HARDWOOD FLOORS ON THE MAIN LEVEL while soft to the toes carpet graces the upper level ***The finished lower offers so many possibilities for a media area, exercise space as well as room for a HOME OFFICE***The main level PRIMARY SUITE offers not only a private space but a sitting room /home office, dual walk-in closets and a luxury bath while an easy access through patio doors leads to lovely terraced decking, patios and a pergola to enjoy the bucolic setting***There are 7 skylights to brighten this home no matter the weather***Seller would appreciate a rent back through May 9 if closing before that date*** Much sought after WOODSON, FROST, OAKVIEW pyramid and ideally situated near major shopping, restaurants, and GEORGE MASON UNIVERSITY***See additional documents ie; survey, updates and DPOR document***HOA Yearly Assessment for 2024 is $75.00*** ***PLEASE leave all lights ON* $1,050,0003422 Hidden Meadow Drive Fairfax, VA 22033Open House: Saturday, 4/20 1:00-3:00PM
Courtesy: Long & Foster Real Estate, Inc.
View additional infoHave you ever dreamed of owning an HGTV home? This is it! It was featured in HGTV Magazine in 2022! Discover the perfect blend of style and functionality in this meticulously designed, beautifully updated single-family home in Franklin Glen. The journey begins with luxury vinyl plank (LVP) flooring that extends throughout the entire level, setting a modern and durable foundation. The living room is a showcase of sophistication and color with recessed lighting, crown molding, and built-in shelving that includes desk areasâideal for work or study. The dining room continues the elegant theme with crown molding, a chair rail, and a tray ceiling that enhances its spacious feel. At the heart of the home, the kitchen boasts sleek quartz countertops, stainless steel appliances, double wall oven, and stylish pendant lights that hover above a large island. The island provides additional seating as well as plenty of storage! A built-in breakfast nook by a bay window offers a cozy spot for morning coffees, while the nearby mud room/drop zone keeps daily clutter at bay with a shoe rack, hooks, and charging stations. The family room, perfect for relaxation or entertaining, features a gas flagstone fireplace and direct access to the deck. An updated powder room completes the main floor. Continue to the upper level where LVP flooring flows into the private quarters. The primary bedroom is a true retreat with recessed lighting, crown molding, a chair rail, and a ceiling fan. It boasts two closets, including a walk-in with a custom closet system. The primary bath dazzles with a dual vanity and a beautifully tiled shower. Three additional well-sized bedrooms with ceiling fans and a hallway bath with dual vanity, tiled flooring, and a tub/shower combo provide ample space for family and guests. The lower level is a versatile space with a large carpeted recreation room, featuring areas that can be transformed into an office, gym, or craft room. A laundry room with a sink and cabinets and a full bath add convenience. The outdoor space is equally impressive with a flat rear yard, a playset, and a trampoline that convey. Enjoy outdoor living on the composite deck with built-in benches or the stamped concrete patio surrounded by a privacy fence and planter boxes. A side-load garage with additional storage space ensures practicality meets elegance in this dream home. If you have always wanted a home professionally decorated with the latest trends and colors that also provides complete functionality, do not hesitate! The home itself, plus the convenient location and highly rated schools, make this a no brainer. Welcome Home! NOTE: All wallpaper is peel and stick except for primary bathroom and primary bedroom closet.
Courtesy: KW Metro Center, (703) 564-4000
View additional infoExplore this move-in ready residence located in the tranquil Oakwood Estates within the Greenbriar community. This home is adjacent to Birch Pond, a conservation area for ultimate privacy and scenic views. Enjoy a homeownerâs dream with no HOA! The beautifully updated kitchen features quartz countertops, white shaker cabinets, and stainless steel appliances, leading into a spacious living room with 13-foot ceilings and an eye-catching exposed brick wall. Bathed in natural light, this home also includes a new gas fireplace and elegant hardwood floors throughout the upper level. Residents can enjoy close proximity to the Rocky Run trail and have the option to join the Greenbriar Pool Club and civic association. Conveniently located near Route 50, Fairfax County Parkway, and Route 66, this home is ideal for those seeking both tranquility and easy access to shopping and dining options. Open House: Saturday, 4/20 12:00-4:00PM
Courtesy: Take 2 Real Estate LLC, (703) 626-5607
View additional infoOpen Saturday 12-4pm***Coming soon! Classic 4 bedroom/3 bath brick rambler in sought after Mosby Woods! This home features hardwood floors and carpeting on the main level, a partially renovated kitchen w/ granite counters and newer appliances plus a gorgeous brick wall feature in the dining area. There's a large living room that overlooks the private, fenced rear yard, along with 3 large bedrooms and 2 partially renovated full bathrooms. The finished walk out lower level features a family room w/ fireplace (flu insert just replaced), stylish LVP flooring, a 4th bedroom, a 3rd full bath and lots of additional space for storage! Updates to this charming home include a New roof/gutters, HVAC system, newer water heater, and select appliances. Seller prefers to settle after June 1 and prefers Ratified Title!
Courtesy: RE/MAX Gateway, (703) 652-5777
View additional infoSpacious yet cozy, one-bedroom condo located in the heart of Fairfax City. Your low condo fee includes all utilities: water, gas, and electricity. Large living room and dining area, with a generous sized bedroom. New carpet, 2 parking spots and plenty of visitor parking. Foxcroft Colony Community offers ample green space for you and your dog to run around, with doggie areas, pool, picnic areas and grills, tot lot, tennis, and basketball courts. Approximately 1 mile from the Vienna Metro. Metro bus and Cue bus stop at the entrance to the community. Walking distance to Giant, Starbucks, and restaurants. One block from the circle and minutes to 1-66, GMU and 95.
Courtesy: Pacific Realty, (703) 989-8877
View additional infoThe offer deadline is 5 pm, Wednesday, 4/24/24 if Any; however, the seller reserves the right to ratify before the deadline. MOVE IN READY! Updated from top to bottom including all appliances during the current ownership. 2 Level 3 bedrooms 2.5 bathroom townhome style condo with attached garage. Close to parks, Fairfax Corner, Fair Oaks Mall, Wegmans, and Government Center. Easy access to 66, 286, 29, 50, and 28. Large community pool, gym, and community room. Open House: Sunday, 4/21 3:00-5:00PM
Courtesy: EXP Realty, LLC, (866) 825-7169
View additional infoOPEN THUR 4/18 4-6 PM & SUN 4/21 3-5 PM! Fall in love with this beautifully updated 4 bedroom, 2.5 bath split-level located in the friendly neighborhood of Mosby Woods in Fairfax. It showcases a bright and open floorplan with gleaming hardwood flooring, large windows and elegant chair railing. The main level boasts a seamless flow between the living room, dining area, and kitchen, making it an ideal space for gatherings. The expansive kitchen is well-appointed and equipped with an island, bar seating, corian countertops, ample cabinetry, stainless steel appliances, and a cozy breakfast nook framed by a bay window. Upper level features four bedrooms including the primary bedroom with a walk-in closet and a renovated en-suite bathroom with a custom tile shower. Three additional bedrooms provide plenty of space and storage, complemented by a stylishly renovated bathroom with custom tile work. The spacious walkout lower level includes a family room with a brick fireplace, optional 5th bedroom/den, a half bath, and a storage room with laundry area. Outside, the deck and enclosed backyard offer a peaceful setting for relaxation or entertainment. Parking is convenient with a large one-car garage and an extended driveway. Recent improvements include a new roof and gutter guards in 2021, and updated appliances in 2020. Fantastic neighborhood with frequent events such as picnics, ice cream socials, annual Halloween costume contests, Christmas decoration contests, parades, and community yard sales. Great location close to shopping, dining & entertainment at Fairfax Corner, City of Fairfax, Amazon Fresh, Giant, and Mosaic District. Walking distance to Dale Lestina Park and Mosby Woods Pool, and proximity to Villa DâEste Park, Fairfax Racquet Park, Stafford Dr Park, and Van Dyck Park. Easy access to major commuter routes including I-66, Rt. 123, Rt. 50, Rt. 29, Chain Bridge Rd, Vienna Metro, Dulles and Reagan Airports, and George Mason University. Open House: Sunday, 4/21 1:00-3:00PM
Courtesy: RE/MAX Executives
View additional infoIntroducing a captivating gem nestled in the heart of Fairfax County. This immaculately remodeled 3-bedroom, 3.5-bathroom townhome is a testament to modern elegance and refined taste. Step inside and be greeted by an abundance of natural light that dances across the freshly renovated interiors, creating an inviting ambiance throughout. Every inch of this residence has been thoughtfully redesigned, boasting brand-new fixtures, fittings, and finishes that exude sophistication. The open-concept layout seamlessly blends functionality with style, offering ample space for both relaxation and entertainment. Prepare to be enamored by the gourmet kitchen. Whether you're hosting intimate gatherings or enjoying quiet family dinners, this culinary haven is sure to inspire your inner chef. Retreat to the luxurious primary suite, where tranquility awaits amidst a serene oasis of comfort. Two additional bedrooms offer versatility and comfort, each boasting its own unique charm and access to a pristine bathroom. Two Finished Family Rooms in Lower Level with full bath is Ideal for entertaining or relaxing, these family rooms offer additional living space for gatherings or quiet evenings in. The walk-out lower level feature brings the outdoors in, allowing easy access to a backyard or patio area and enhancing the connection between indoor and outdoor living spaces. Conveniently located near GMU, Shopping and public transportation, this townhome offers the perfect blend of urban convenience and suburban tranquility. Don't miss your chance to experience the epitome of modern living â schedule a showing today and prepare to be captivated by this sensational home. $1,250,00010087 McCarty Crest Court Fairfax, VA 22030Open House: Friday, 4/19 5:00-7:00PM
Courtesy: Compass, (703) 310-6111
View additional infoImpeccable elegance awaits you! A stunning all-brick home nestled in the prestigious Farrcroft community 4-bedroom, 4.5-bathroom. Upon entering, you'll be greeted by a soaring 2 story ceiling, Step inside and be captivated by a spacious family room with a wall of windows that overlooks the picturesque private backyard. Wistera hangs from the arbor in this peaceful backyard making home a place of relaxation and enjoyment of beauty. The family room seamlessly flows into an expansive elegant gourmet kitchen, creating a perfect space for both relaxation, entertaining, and culinary enthusiasts. A double-sided fireplace connects the family room to a private office, creating an inviting ambiance. The main level also boasts a versatile room, ideal for a second office, library, or piano room. The dining room calls for cozy dinner parties. The kitchen features a large island, double oven, new Quartz countertops, new backsplash, and work area complemented by recessed lighting. Additionally, a mudroom/laundry area provides convenient access to the garage. Upstairs, the primary bedroom exudes luxury with brand-new hardwood floors, a large bathroom featuring a frameless shower, and a private water closet. The secondary bedroom offers an en suite, while the third and fourth bedrooms share a Jack-and-Jill bathroom. Hardwood floors on most of the two levels. The expansive basement is partly finished, with a full bathroom, new LVP, and over 600 square feet of storage space, offering versatility and functionality. Roof 2022, 2-zoned HVAC, central vacuum & more. The Farrcroft community provides access to a swimming pool, tot lots, and walking trails, while the nearby Old Fairfax City offers charming coffee shops and restaurants, all within a very short distance. A shopping center, Trader Joe's, GMU, and commuter bus stops are also conveniently located minutes away. Easy access to major transportation routes, including 66 and 495. $1,250,0008805 Southlea Court Fairfax, VA 22031Open House: Sunday, 4/21 1:00-4:00PM
Courtesy: Century 21 Redwood Realty
View additional infoOPEN SUNDAY, APRIL 21, 1-4PM!! As soon as you step into the two-story foyer, youâll know youâre home. The original owners have upgraded and maintained their beautiful home with classic taste and high-quality materials. The varied width oak floors on the main level have been freshly stained, and the entire house has been painted for the new owners! The eat-in-kitchen connects to the formal dining room through the convienent butler pantry, which includes a bonus sink and a two-temperature wine cooler. The entire kitchen was renovated in 2011 with top-of-the line custom cabinets and granite. The ceramic back-splash as well as counter-top and ambient lighting have just been added. The kitchen opens to the great room; where the vaulted ceilings, brick fireplace, and gorgeous windows act as a stunning backdrop to comfortable evenings and memorable gatherings. The lower level is completely finished with a media/theatre room, a wet bar, and an exercise room. New LVP flooring throughout; recessed lights; a full bath; and lots of storage space! Upstairs, all the bedrooms have new carpet and updated hardware. The primary suite offers a sitting/dressing area, as well as generous walk-in closets. The luxurious primary bathroom has a new double-sink vanity, a spacious shower, private water closet, and jetted tub â all under a stunning vaulted ceiling! The second bedroom has an ensuite bath as well, while the two remaining bedrooms share a full bath at the other end of the hall. Outside, the rear deck can be accessed from the kitchen or the great room. The yard backs to trees and has lovely gardens all around the property. Ridgelea Hills is within the Mantua ES/Frost MS/Woodson HS pyramid. The Ridglea Hills and Mantua neighborhoods connect via a trail and bridge. Commuting options include quick access to I-495, Route 50, as well as I-395 and and I-66. Fairfax Connector and Metro bus connections are available at the entry of the community, and a commuter lot for carpool lanes is just a few miles away. Residents enjoy easy access to Trader Joe's, Fair City Mall, the Mosaic District night life and farmersâ market, and more! Agent related to Seller. $1,150,0004806 Spruce Avenue Fairfax, VA 22030Open House: Saturday, 4/20 1:00-4:00PM
Courtesy: Samson Properties, (571) 407-7497
View additional infoOPEN HOUSE Sat & Sun, April 20 & 21, 1-4pm*Incredible 4 BR/4 full bath/2 half bath property in an unmatched location on an acre of private, fenced land w/ NO HOA*Sitting on the covered, front porch gives you a secluded feeling but is within 1 mile of the Costco Plaza & Wegmans*You'll be sold on this property before even entering the front door w/ a flat acre that offers multiple stone patios, custom landscaping, & a heated pool*Covered front porch*Main level master suite, w/ huge walk-in closet w/ custom built-in shelving & walks out to its own private deck & the heated pool*gorgeous master bath with frameless glass shower, separate tub, heated towel rack & beautiful tiling*amazing kitchen/great room is the heartbeat of the property w/ cathedral ceiling, recessed lighting, 42" cherry cabinetry, dual sinks, dual wall ovens, breakfast bar island & space for huge kitchen/dining table, which walks out to unmatched back yard & pool*laundry/mud room off of kitchen w/ custom cabinetry & sink and complete w/ a full bath featuring a roll-in shower*heated floor in laundry/mud room & bathroom*insulated garage off of mudroom features its own mini-split hvac system, high ceiling, & custom built-in shelving, oversized garage doors, a workshop area, 3 entry doors from rear, side & front & pull down stairs to added storage space*HW flooring main & upper levels*Upper levels features 3 BRs, one w/ an en-suite full bath and 2nd full bath in the hall*3 hvac zones serve the house; upper level has its own zone in the attic and 2 other zones servicing main and lower levels are both gas 90% efficient systems fed by a propane tank*2 tankless gas water heaters*replaced, insulated, double-pane Jeld-Wen windows with clad exterior and wood interior*lower level with wonderful, stone fireplace, laminated wood flooring, theatre/movie room, den/office/exercise room, half bath, utility/storage rooms & walks up to the pool area*lot includes two sheds, built-in grilling station, & a very expensive paver driveway*replaced spetic system when house was expanded in 2006 - new tank, distribution box, field**Welcome Home!
Courtesy: Partners Real Estate, (703) 624-8290
View additional infoWelcome to this charming single-story condo in Fairfax City. This delightful unit features a contemporary kitchen and an open-plan living/dining area leading to a large balcony. Highlights of the home include 9-foot ceilings, a balcony, broad plank flooring, high-efficiency electric heat pump/AC with a programmable thermostat, an energy-saving water heater, double-insulated glass windows with low-emission coating, a kitchen USB outlet, brushed nickel fixtures, and pre-wiring for internet and TV throughout. The kitchen is equipped with stainless steel appliances, an 18-gauge stainless steel sink with a brushed nickel pull-down faucet, granite countertops with a matching backsplash, and flat-panel cabinets with soft-close drawers. The bathroom includes a bathtub with tiled walls and floors. New builds are sold out for new sales, making this unit a rare opportunity. Amenities include a community pool, party room, exercise room, mail room, and an elegant lobby. This unit includes a highly sought offer two parking spots. Open House: Sunday, 4/21 3:00-5:00PM
Courtesy: Keller Williams Chantilly Ventures, LLC, 5712350129
View additional infoNestled on a tranquil .42 acre lot in the sought-after Country Club View community in the heart of Fairfax, this beautifully renovated 5 bedroom, 3 full bath home delivers over 2,400 square feet of living space of space and upgrades galore. The beauty begins outside with a all brick exterior, expert landscaping, rear 2-car carport with huge concrete driveway, expansive sundeck, and a lush yard with majestic trees. Inside, an open floor plan, rich hardwood floors throughout, a soft neutral color palette, upgraded lighting, fireplace, an abundance of windows, and a beautifully renovated kitchen create instant appeal. ****** An open foyer with a fusion chandelier and designer tile welcomes you home and ushers you up into the living room where twin windows fill the space with natural light illuminating rich hardwood flooring and warm neutral paint. Steps away, the dining room is accented by chair rail and a beautiful designer candelabra chandelier. Here, sliding glass doors grant access to the massive deck with steps descending to the lush grassy yard dotted with majestic treesâa serene outdoor oasis perfect for gatherings, gardening, and simple relaxation! Back inside, the renovated kitchen is a chef's delight, featuring elegant white 42" cabinets, luxurious granite countertops, custom tile backsplashes, and stainless steel appliances. Whether preparing daily meals or entertaining guests, this kitchen provides the perfect backdrop for culinary endeavors. ****** Hardwoods continue down the hall and into the gracious owner's suite boasting a lighted ceiling fan and a beautifully renovated bath featuring a vessel sink vanity, chic lighting and fixtures, and glass enclosed showerâcreating the perfect retreat. Two additional bright and cheerful bedrooms, each with hardwood flooring and lighted ceiling fans, share easy access to the hall bath. ****** The expansive and light filled walkout lower level with hardwood flooring features a recreation room with plenty of space for games, media, and simple relaxation in front of cozy fireplace, while sliding glass doors open to the carport and backyard. Two additional generous sized bedrooms and another full bath provide versatile space to meet the demands of your lifestyle, and a laundry/utility room with utility sink and lots of storage space adds convenience and completes the comfort of this wonderful home. ****** All this can be found in a peaceful residential setting with no HOA in the Robinson School District thatâs a commuter's dream - just minutes to Burke Centre VRE, Route 123, Fairfax County Parkway, Braddock Road, Routes 29, 50 and I-66. Plenty of diverse shopping, dining, and entertainment choices are available throughout the area in every direction. Concerts and sporting events are offered at the nearby Patriot Center located on the beautiful George Mason University campus and outdoor enthusiasts can take advantage of the dozens of parks sprinkled across the area from skate-parks and ball parks to tranquil wooded hiking trails along a stream bedâthereâs something here for everyone. If youâre looking for the perfect home in a fantastic location, the search ends here! Open House: Sunday, 4/21 12:00-2:00PM
Courtesy: Berkshire Hathaway HomeServices PenFed Realty
View additional infoIntroducing an Exclusive Opportunity: A 3-Bedroom Haven in Fairfax Ridge! Move in Ready, Freshly painted, great condition 3 bedroom 2 bath Shows very well and comes with 2 reserved parking spots. Recent upgrades further enhance its allure, including a brand-new microwave installed in 2024, a washer/dryer unit and water heater both replaced in 2023, and a HVAC system and A/C unit installed in 2017, along with a refrigerator upgrade in 2016. Inside you will also discover a seamless fusion of style and functionality, with laminate flooring throughout, elegant granite countertops in the kitchen, and a suite of stainless steel appliances. The living experience is elevated by a charming walkout patio, offering a tranquil retreat for enjoying the outdoors. The community offers some nice amenities with a low condo fee for the area. Outdoor Swimming Pool, a modern Gym, Clubhouse with a Party room, and Business Center are available for the new owners to use. Don't miss your chance to claim this unparalleled lifestyle opportunity in Fairfax Ridge. Contact us today to schedule a private tour and experience luxury living at its finest! Open House: Sunday, 4/21 1:00-3:00PM
Courtesy: Redfin Corporation
View additional infoWelcome home. This bright home is what you have been waiting for to include large rooms throughout. This condo boasts many improvements to include brand new LVP flooring, new paint throughout, all new windows and sliding glass door, new washer, new flat top stove, window blinds and a newer HVAC system. The improvements have been done for you and will make owning this home in this wonderful pet-friendly community absolutely stress free. The bathrooms are updated and very nicely done. This condo has a washer and dryer in the unit. The peace and quiet of the balcony makes it a great place to have your morning coffee or read a book while enjoying the outdoors. The location is very convenient to the metro, 66, 29, 50 and 123. All of this and an excellent school pyramid right on the CUE busline. Close proximity to many restaurants and shopping. Please see it before it is gone. $2,075,00010713 Rosehaven Street Fairfax, VA 22030
Courtesy: Soldsense
View additional infoExperience luxury resort-like living in this custom built stunning, pristine, fantastically updated 5-bedroom, 4.5-bathroom home with a pool (and with room for volleyball and trampoline) offering a seamless blend of elegance and functionality. Ideally located within walking distance of the prestigious Flint Hill School and conveniently located near shopping, I-66, Metro, the beltway, and major commuter routes, this home is a masterpiece of modern living and timeless design. An entertainer's delight, step through the custom front door into a grand 2-story foyer with expansive views leading to an outdoor screened balcony overlooking a gorgeous pool. The gourmet kitchen is a chef's dream, featuring Thermador stainless steel appliances, a 6-burner range, 48-inch refrigerator, double wall ovens, granite countertops, and a custom bench and walk in pantry with custom shelving. Hardwood flooring flows through the main living area, connecting the cozy coffered ceiling family room with a gas-burning fireplace, a separate dining room, and a living room for family gatherings and entertaining. The main level office with custom built-ins provides privacy and beautiful views. Covered decks on all three levels invite you to enjoy the garden views and fresh air. Main level deck is screened in. Climb the main hardwood staircase to the master suite, boasting a secluded sitting area, tray ceiling, and a private outdoor balcony. The master bath features double vanity quartz countertops, a freestanding modern soaking tub, luxurious shower with a large seat, and separate oversized walk-in closets with custom shelving. There are three generous bedrooms, with large closets and 2 additional baths, one of which is between two bedrooms in a Jack and Jill style. The laundry room with built in shelving and folding area adds convenience. The walk-out lower level serves as a retreat with area suitable for a fitness room, a theatre room, game area with a gas fireplace, custom bookshelves, a separate bar area with a brick accent wall and beverage refrigerator, and a storage room. Lastly, the lower level has a bedroom with a full dual-entry bath overlooks a covered patio adjacent to the pool. The backyard is a masterpiece with a spectacular inground pool, automatic pool cover, pool heater, stone firepit area with seating/lighted water feature, and an oversized lawn with multiple vegetable and gardening spaces. This home is truly an entertainer's delight. The landscaped front yard with a pond-less waterfall, seating area, a wonderful front porch plus a large two-car garage adds the finishing touches to this over 6,400 sq. ft. beauty. No HOA dues! Don't miss the opportunity to call it your own! Open House: Saturday, 4/20 12:00-3:00PM
Courtesy: Keller Williams Realty
View additional infoWelcome to this exceptional townhome nestled in the heart of the vibrant Mosaic community! Better-than-new, this 4 level 3 bedroom 3.5 bath townhome boasts a blend of contemporary design and timeless elegance. With almost $100,000 in upgrades and renovations, this townhome is truly the epitome of luxury. Each level has been carefully curated and cohesively designed - from the rich hardwood floors to the elegant baths. Enjoy cooking in the gorgeous gourmet Kitchen complete with âMilanâ Maple cabinetry, Kohler fixtures, Whirlpool appliances, and Caledonia Granite countertops. Entertain guests effortlessly in the open-concept living and dining areas, featuring high ceilings, stunning Sputnik chandelier and abundant natural light from two sides. Retreat upstairs to the tranquil Primary Suite, complete with a large Ensuite Bath with luxury shower and deep walk in closet. Two additional Bedrooms, on the 3rd and 4th levels offer versatility, perfect for accommodating family, guests, or creating a tranquil home office. The loft level features a large Rooftop Terrace, the ideal spot to start or end your day. Step outside the townhouse and you are only moments away from the Mosaic District and all that it offers - restaurants, shopping, entertainment, and even a weekly Farmerâs Market. Easy parking for 2 cars in the garage and carport. Another special feature of this townhome is access to all Avalon Mosaic amenities. This includes a private Residentâs Lounge, dedicated Fitness Center, Wi-Fi/Work Lounge, two Courtyards with fire pits, games and gas grills, and a seasonal Outdoor Pool. Access to the Dunn Loring metro is provided by the HOA Monday through Friday during rush hour. Don't miss the opportunity to make this exceptional residence your own! Schedule your showing today and experience luxury living in the heart of Mosaic at its finest! Open House: Saturday, 4/20 1:00-3:00PM
Courtesy: Keller Williams Capital Properties
View additional info**OPEN HOUSE - SAT 1:00-3:00 PM 4/20** Welcome home to this updated and upgraded condo in great Fairfax location. This modern and bright floorplan is located on the top floor and has great views from the balcony. Spacious living room with soaring vaulted ceilings, gas fireplace and beautiful flooring. Large bedroom with walk in closet and custom organizer shelving. Kitchen is open to the living area and has updated stainless steel appliances. Loft area is great space for a home office or relaxing. Updated full size washer and dryer. Tons of storage space. Assigned parking. Community amenities include clubhouse, fitness center, and pool! Great location with easy access to shopping, dining and entertainment. Call now for more info- this won't last! $1,125,0002900 Penny Lane Fairfax, VA 22031Open House: Saturday, 4/20 12:00-4:00PM
Courtesy: Samson Properties, (703) 378-8810
View additional info3.2% VA assumption for VA eligible buyers. Welcome to the epitome of modern luxury living in the vibrant heart of MOSAIC District! Get ready to be WOWED by this spectacular townhouse, the LARGEST Bryant model boasting an impressive 2112 sq ft of living space, and a jaw-dropping $120K in top-of-the-line UPGRADES! Step into your dream home and be greeted by a chef's paradise - the Gourmet kitchen is an entertainer's delight, featuring sleek countertops, premium appliances, and ample storage space. The open floor plan seamlessly connects the kitchen to the dining and living areas, perfect for hosting gatherings or relaxing in style. Feel like royalty in the loft-style family room, where soaring ceilings and abundant natural light create an inviting atmosphere. And when it's time to unwind, head up to the rooftop terrace and cozy up by the indoor/outdoor fireplace, enjoying breathtaking views and fresh air year-round! Luxury abounds with hardwoods throughout, windows galore bathing every corner in sunlight, and the convenience of a two-car rear load garage ensuring parking is a breeze. But the perks don't end there! Immerse yourself in the bustling community life with retail shops and restaurants just steps away. Need to commute? No problem! Hop on the community shuttle to Dunn Loring METRO and zip around town with ease. This home is not only stylish but also smart! Enjoy the latest in technology with new Sonos surround sound, brand new washer and dryer, as well as a new dishwasher and refrigerator. With its prime location, end unit status flooding the space with natural light, and proximity to everything from restaurants and shopping to theaters, coffee shops, Target, and grocery stores, this townhouse offers the ultimate in convenience and luxury lifestyle. Don't miss your chance to make this gem yours - schedule a viewing today and prepare to fall in love!
Courtesy: Palma Group Properties Inc, (571) 259-3460
View additional infoExperience the epitome of serene living in this exquisite 4 Bedroom, 2.5 Bath single-family home nestled within Fairfax County. Boasting three levels, including a walkout basement, and adorned with two inviting fireplaces overlooking lush trees, this residence offers the ideal blend of comfort and elegance. The main level features a spacious living room, formal dining room, and a spacious kitchen with new black refrigerator and dishwasher to complement the wall oven and cooktop. Upstairs, you'll find a luxurious master suite with a its own bathroom and three additional large bedrooms. The walkout basement provides additional living space and access to the beautifully landscaped backyard. Revel in the gleaming hardwood floors, newly refinished, complemented by fresh carpet and paint throughout. Enhanced by updated lighting fixtures and appliances, this home exudes a perfect fusion of modernity and timeless charm, making it the ultimate sanctuary. $1,095,00012900 Chalkstone Court Fairfax, VA 22030Open House: Sunday, 4/21 12:00-2:00PM
Courtesy: RE/MAX Executives, 7033180067
View additional infoTHIS GORGEOUS HOME IS SITUATED ON A QUIET CUL-DE-SAC WITHIN THE HIGHLY SOUGHT AFTER COMMUNITY OF HAMPTON FOREST. RECENT UPDATES TO THIS HOME INCLUDE NEW MICROWAVE (2023) , NEW WASHING MACHINE (2023), NEWLY CONVERTED GAS FIREPLACE (2023), SEALED DRIVEWAY (2023) HOT WATER HEATER (2021) ROOF AND GUTTERS (2019). WINDOWS HAVE BEEN REPLACED WITH ENERGY EFFICIENT VINYL WINDOWS. THIS HOME FEATURES FRESH NEUTRAL PAINT AND NEW PLUSH NEUTRAL CARPET ALONG WITH CHERRY HARDWOOD FLOORS ON THE MAIN LEVEL. KITCHEN HAS BEEN UPDATED WITH GRANITE COUNTERS, UNDER CABINET LIGHTING, CENTER ISLAND AND STAINLESS STEEL APPLIANCES INCLUING A VIKING GAS COOKTOP, DOUBLE WALL OVEN, BUILT-IN MICROWAVE, DISHWASHER AND REFRIGERATOR WITH ICE MAKER. OFF THE KITCHEN IS A BREAKFAST ROOM WITH BAY WINDOW OVERLOOKING THE REAR YARD. SPACIOUS FAMILY ROOM FEATURES RECESSED LIGHTING, A RECENTLY CONVERTED GAS FIREPLACE AND FRENCH DOOR TO THE REAR MAINTENANCE-FREE DECK. MAIN LEVEL OFFICE/DEN IS THE PERFECT WORK AT HOME SPACE! UPSTAIRS, YOU WILL FIND ALL NEW PAINT AND CARPET ALONG WITH FIVE BEDROOMS AND TWO FULL BATHS. THE PRIMARY BEDROOM SUITE FEATURES A CEILING FAN WITH LIGHT, SITTING ROOM/DEN, LARGE WALK-IN CLOSET WITH CUSTOM CLOSET ORGANIZATION SYSTEM AND UPDATED PRIMARY BATHROOM WITH CERAMIC TILE FLOORING, LARGE SEAMLESS GLASS SHOWER, SEPARATE CLAW FOOT TUB AND DUAL SINK VANITY WITH GRANITE COUNTERS. THE LOWER LEVEL OFFERS PLENTY OF ROOM TO RELAX OR WATCH TV IN THE SPACIOUS REC ROOM WITH WET BAR AND REFRIGERATOR. THERE'S ALSO A BONUS GYM/OFFICE/6th BEDROOM ON THIS LEVEL WITH FULL BATHROOM. HURRY TO SEE THIS HOME BEFORE IT'S GONE! $824,8885120 Swift Court Fairfax, VA 22032Open House: Friday, 4/19 5:00-7:00PM
Courtesy: eXp Realty LLC
View additional info*Open Houses: 5-7 PM Thursday, April 18 5-7 PM Friday, April 19 , 1-3 PM Saturday, April 20 1-4 PM Sunday, April 21.* Charm is this homeâs name, a lovely corner Cape Cod in the very desirable Kings Park West community. Warm hardwood flooring welcomes to a light and bright living room anchored by a white mantle-topped fireplace. From the dining area, entertaining can spill over into the beautifully finished sunroom with a delightful swinging chair in this space adorned with fairy lights to add whimsy and more charm. From the nicely laid out kitchen with granite countertops and stainless steel appliances nestled in crisp white cabinetry, enjoy main level living with two bedrooms and a full bath down the hallway for much appreciated convenience. The classic slanted ceilings for which Cape Cod homes are known in the upper level master suite with sitting area and 4th bedroom make for cozy and relaxing spaces to retire to and enjoy the glorious outdoor views of nature framed by large sized windows. Another full bath completes this space. Head on down to the lower level with walkup access, full of additional space to have fun, exercise, do laundry and provide storage. The backyard area has a darling rock-strewn paved corner tucked away in a private, wooden fence-in area for another cozy spot for coffee and conversation. A wide open patio also makes for more al fresco dining and entertaining. This community includes nearby restaurants and shops as well as more outdoor fun in at the nearby community pool as well as the Lakeside and Royal Lake Parks and the Monticello Playground and Dog Park! Within close proximity to the Fairfax County Parkway and Braddock Road, and with Express Commuter bus line to the Pentagon just 4 houses away, commuting is a definite plus! Come see this home all dressed up for spring ⦠you will want to call it home! $1,234,0002981 Caribbean Court Fairfax, VA 22031Open House: Friday, 4/19 6:00-7:00PM
Courtesy: Samson Properties, (571) 407-7497
View additional infoStunning, light-filled 4700+ sq ft brick home nestled at the end of a cul-de-sac combines exciting contemporary flair with easy, time-saving accessibility to DC, Tysons, entertainment, schools (including Northern Virginia Community College and George Mason University), plus an impressive range of shopping & transportation alternatives. This home falls within a mile of the vibrant Mosaic District (only a 0.6 mile walk through the office complex) adjacent to the Dunn Loring Metro stop. This home's ideal location also provides easy walking access to multiple bus routes and parks, as well as a mere few minutes drive to 495. It also sits just 1 mile from the '66 Parallel Trail' which is a bike trail that goes from the Dunn Loring metro to Rte 28 (17 miles) and just 1.25 miles from the 'W&OD Trail' which is a 42 mile paved trail As you step into the foyer, you are greeted by soaring 20-foot ceilings and newly refinished hardwood floors that lead you into the heart of this home. Bathed in natural light pouring through expansive windows, the impressive family room with fireplace provides stunning space to display art work and the perfect setting for both relaxing and entertaining. Indulge your culinary desires in the quality-renovated kitchen with sleek quartz countertops, elegant tile backsplash, new state-of-the-art 'smart' stainless steel appliances, and abundant cabinet space plus a pantry. The open floor plan is complemented by an overlook from the upper level and appealing multi-angled stairway which connects a sitting/living room near the entrance, a spacious den/office (which with the simple addition of a closet could easily serve alternatively a a main level bedrm (Bedrm # 6!), as well as the dining room. A small side hallway to the left leads to the updated half-bath as well as laundry room/storage area, ending at the entry to the spacious 2 car garage which provides additional storage space. Smart home features including multimedia wiring, Nest thermostat, and LGThinQ smart appliances offer the ultimate in convenience and connectivity allowing you to control your home from almost anywhere with ease. Upstairs you'll find the huge primary suite featuring 2 walk-in closets and a spa-like ensuite bath complete with a jetted tub, separate shower, dual sinks and a private WC (water closet for the toilet). Also find a updated bathroom off the hallway, and 3 large secondary bedrooms upstairs, each of which includes a walk-in closet. Note especially the 9 ft+ ceilings on all levels of this house amplifying the contemporary, up-to-date appeal this amazing home offers. Descend into the large finished walkout basement with a private entrance through French doors into a huge double rec room with a spacious 5th bedroom and a third full bath, as well as already-completed rough-in for a small kitchen. The basement presents excellent possibilities for use an independent apartment with exterior access or for utilizing the abundance of versatile space personalized to the requirements of new owners, whether that be for multiple additional office spaces, home schooling, hobbies, separate gym space or extra space for entertaining. Step outside to use the area beneath the sprawling deck across the width of the house to enjoy the compact fenced yard screened by pine trees trees for privacy. The lower yard also can be accessed through steps down from the deck. The expansive, bright walk-out lower level comes finished already with a generously proportioned full bath, large bedroom, double rec-room open area, plus kitchen rough-in. Additional storage space remains in the utility room and in a small spare room to the right of the bottom of the steps. Wise purchasers won't delay in assessing whether this enviable property is indeed "the one" best matching the personal checklist of requirements their ideal future home should meet. For your convenience, several open houses have been scheduled, as announced above. Open House: Saturday, 4/20 1:00-3:00PM
Courtesy: Long & Foster Real Estate, Inc.
View additional infoOPEN HOUSE Sat 4/20 AND Sun 4/21 1-3pm! Showings start THURSDAY MORNING! Welcome to spacious and well-appointed garage townhome, conveniently located in the Fair Oaks/Fairfax Corner/Fair Lakes area. As you enter through the covered portico into the open feel of the foyer, step up to the main level where wider plank hardwood floors welcome you. The living room features a coffered ceiling and French doors that open to a "Juliet" balcony and the adjacent dining room provides additional room for entertaining. The heart of this home is the open and bright kitchen. Updated quartz countertops, sleek stainless steal appliances, an island with bar seating, pantry and ample cabinetry overlook both a breakfast area and a flex space/family room. This space is great for entertaining or family gatherings. A French door leads to the deck and a half bath completes this level. Upstairs, the primary suite is spacious with a sitting or home office area, large walk-in closet and well appointed primary bath. Two additional bedrooms, hall bath and convenient laundry area complete this level. The lower level offers a generous rec room with walkout door to the back yard, gas fireplace nestled in the corner, a half bath, storage and access to the 2-car garage. Major improvements include: Carrier HVAC w/Aerus Air scrubber (2019), Hot water heater (2019), Samsung Dishwasher (2023), LG Wash/ Dryer (2022), Wide plank hardwood floors (2022), SMART belt-drive garage door opener (2020), SafeRacks Garage Ceiling Storage, Nest thermostat (2019), Smoke/CO detectors (2018),Frameless shower door (2017). Great commuter location near I66, Rt 29, Fairfax County Parkway and Commuter Transit Station (walking distance). Great community amenities to include pool, tot lots and clubhouse with gym. Enjoy shopping and dining options galore to include Costco, Wegmans, Whole Foods, Fairfax Corner, Fair Oaks Mall, Fair Lakes and more. Welcome Home.
1–25 of 86 properties displayed
How may I help you?Get property information, schedule a showing or find an agent |
|||||||||||||||||||||||||||||||||||||||||||||||||||||||||||||||||||||||
|
|
|
|
|||
 |
Copyright © Metropolitan Regional Information Systems, Inc.
