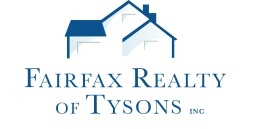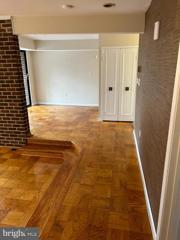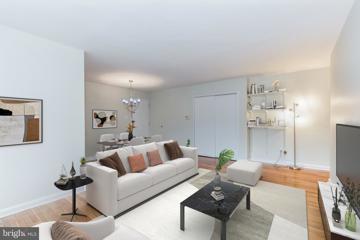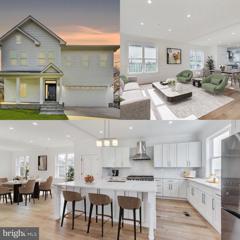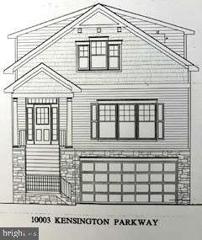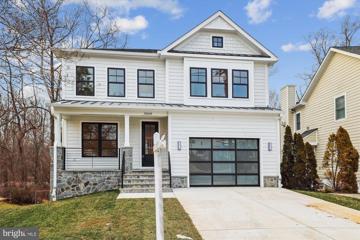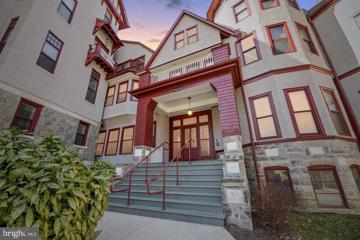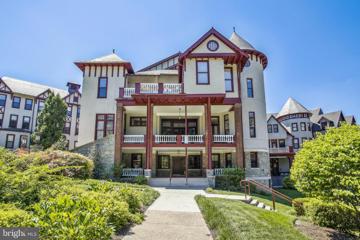 |  |
|
Wheaton MD Real Estate & Homes for SaleWe were unable to find listings in Wheaton, MD
Showing Homes Nearby Wheaton, MD
Courtesy: RLAH @properties
View additional infoBeautifully renovated and updated, this home boasts style, space and privacy ! Situated on a picturesque cul-de-sac, the list of improvements is astonishing! From the outside in: New Driveway and sidewalk, recently upgraded slate steps, slate patio and retaining wall in private backyard setting. Exterior freshly painted ,windows replaced in last 5 years, roof replace in 2022. Step inside thru the new front door into the foyer and to a freshly painted interior. The entry level of the home has an additional entrance from the side, off of the driveway. This space is so versatile! There is a living space, a bedroom, full bath and an area for an office! The floors in all of these spaces have been replaced. The full bath is entirely new. The laundry/utility rm resides here also- a new water heater is installed. W/D recent/new. Ascend upstairs to an open concept living room, dining area ,and totally new kitchen! All wood floors have been refinished. There are 3 additional bedrooms, one with an ensuite updated half bath. There is also an additional updated full bath on this level. Sliding glass doors open to the lovely rear yard- the perfect setting for your own private oasis!! Open House: Saturday, 6/1 12:00-2:00PM
Courtesy: RE/MAX Leading Edge
View additional infoCharming and meticulously maintained 4-level split with over 1,500 square feet of finished living space, updated kitchen, bathrooms, and roof in 2017. Gutter guards and updated landscaping were added in 2018. Gas oven and stove make for great cooking. Original hardwood floors throughout. The quiet, dead-end street leads to the Rock Creek trail in the desired Rock Creek Palisades neighborhood of Kensington. Conveniently located between Connecticut Ave and Rockville Pike just off of Beach Dr and Rock Creek Park, outdoor adventures and urban conveniences are at your doorstep. Lots of natural sunlight. Large fenced-in backyard with detached deck (with power source!) make entertaining a breeze! Large carpeted family room on the bottom floor with half bath, perfect for a playroom or other living space. The main floor boasts an updated kitchen and living/dining room space with ample natural lighting. 3rd floor has two generous-sized bedrooms with a full bathroom. The Owner's Suite with a ceiling fan and attached full bath on the top floor adds privacy. The owner's suite closet leads to an attic with plenty of storage space. Move-in Ready!
Courtesy: Haven Firm, (240) 245-7276
View additional infoGet townhome size living with the conveniences and easy living of a condo! All utilities are covered in the condo fee. This over 1500 sq ft condo has very large size bedrooms with 2 of the 3 rooms include ensuites, a sunken living room with plenty of natural light shining through. The shiny and well taken care of parquet floors are in pristine condition. This unit is on the third level of this garden style condo community that includes a community pool, tennis court and a short distance to the metro stop Forest Glen. Come and make your own personal touches and enjoy the convenience of the washer and dryer inside the unit. This unit won't last.
Courtesy: ListWithFreedom.com, (855) 456-4945
View additional infoDYI, REMODELERS, INVESTORS Do you enjoy doing your own renovations or remodeling? Corner lot, ideally situated within a short stroll to Glenmont Metro and the Glenmont Shopping Center. This is your chance! Offering this lovely Cape Cod on a corner lot âAS ISâ with lots of potential.
Courtesy: Trademark Realty, Inc
View additional infoWelcome to 16 Wilcox Court, located in the desirable Tivoli Community. This lovely, three level home has been well cared for by the original owners. The first level offers a spacious living room with beautiful hardwood floors, a table space kitchen with stainless steel appliances, and a half bath. The kitchen had a complete renovation in 2017, featuring updated modern cabinets with under the counter lighting, granite counter tops and ceramic floor. The stove was just replaced 2 days ago. There is a closet in the kitchen that includes storage extending under the stairway. The half bath was remodeled in 2022. The second level features beautiful hardwood floors and offers two good-sized bedrooms, a full bath, and a laundry room. The bath was remodeled in 2023. The top-loading washer is appx. 5 years old and the front-loading dryer is appx. 3 years old. The third level is fully carpeted and offers the master bedroom suite with a full bath that was remodeled earlier this year, and a walk-in closet. Included is one assigned parking space and ample other parking for your family and guests. This home is conveniently located near shopping, restaurants, Brookside Gardens, Wheaton Regional Park, Downtown Silver Spring, and Washington DC. The nearby Intercounty connector, bus stop and Glenmont metro make this an easy commute. The interior of the home was just painted and its ready for the new owners. Come tour this home and make it your own. Open House: Saturday, 6/1 1:00-3:00PM
Courtesy: Stuart & Maury, Inc., (301) 257-3200
View additional infoSpecial offering in Connecticut Avenue Park, with extensive recent upgrades including;New Roof, 2024 Insulated replacement windows, double pane, argon gas, replaced in 2013. Renovated Full Bathrooms 2024. New Lennox HVAC installed 2019.Refinished hardwood floors in Bedrooms, New LVP flooring in Kitchen, Living Room and throughout Basement. Gutters replaced in 2013. Interior painted from top to bottom in 2024. Kitchen Renovated, with stainless appliances and quiet close drawers, GE Microwave and Dishwasher replaced 2023. New GE Washer & Dryer in 2023. Solid Brick Rambler with three bedrooms and full bathroom on main level and bedroom, full bathroom, recreation room and Den/Office on lower level. Approximately 988 square feet of living area on main level, with full basement offering approximately 625 square feet of additional finished living space. Convenient location; offering quick access to Red Line Metro Stations at Glenmont, Wheaton, and Twinbrook, Bus Routes, Stoney Mill Square Shopping Center, Westfield Wheaton Mall with Costco, and easy access to nearby parks and trails for walking, running, bicycling and playgrounds. Less than 15 minutes by car to Rockville Town Center, NIH, and downtown Bethesda. Down county High School & Middle School Magnet Consortium. See 3808 Greenly Street today, and make this wonderful, move in ready home your own! Open House: Saturday, 6/1 2:00-5:00PM
Courtesy: Realty ONE Group Capital, 7032145100
View additional infoIn the heart of Kensington, Maryland, the single-family home sits a stunning 4-level single-family home with split-level that offers both charm and functionality. Boasting 5 bedrooms and 3 baths, this residence provides ample space for a growing family or those who love to entertain. The addition of a sunroom adds a touch of tranquility and natural light to the home, creating a peaceful retreat within the bustling city. Its prime location in Kensington makes it an ideal spot, with close proximity to shopping malls, trains, and the metro, ensuring convenience and accessibility for its residents. Open House: Sunday, 6/2 1:00-3:00PM
Courtesy: Access Real Estate
View additional infoNOW $599,000. OPEN SUNDAY 6/2 FROM 1 TO 3 PM. Completely Renovated Top to Bottom. New Roof, New Windows, New Kitchen, New Baths, New Hardwood Floors, New Furnace/AC, New Hot Water Heater, New Walkway, New Lawn. Must See this one! Step into luxury living with this recently renovated home (2024), showcasing a perfect blend of modern elegance and timeless charm. Nestled on a serene street with sidewalks, and surrounded by parks and schools, this residence offers the epitome of suburban bliss. Enter through the inviting front yard, boasting a freshly laid carpet of vibrant green sod and a sleek new concrete walkway leading both to the sidewalk and driveway. The expansive backyard, adorned with a new deck and meticulously landscaped with lush foliage and additional fresh sod, provides ample privacy within its mostly fenced confines. The all-brick exterior exudes durability and sophistication, with recent upgrades including a new asphalt shingle roof, aluminum-covered fascia board, and upgraded gutters and downspouts. Revel in abundant natural light streaming through newly installed windows (2024), including a charming oversized bay window overlooking the front yard. Inside, all hardwood floors have been tastefully replaced (2024), complementing the contemporary aesthetic. Indulge in luxury across three brand-new bathrooms featuring designer vanities and ceramic tile. The main level hosts two bedrooms and a full bathroom, while the upper level offers a versatile third bedroom or optional office/family room, accompanied by another full bathroom. The lower level has been completely revamped, featuring a spacious family room with plush new carpeting, a versatile bonus room, a convenient half bath, and a sprawling laundry room equipped with new washer and dryer (2024), with extra space for a workshop, and an oversized utility room providing ample storage. Every detail has been meticulously attended to, including all-new light fixtures, upgraded plumbing, and a state-of-the-art kitchen. In the heart of the home, discover a chef's dream kitchen boasting new stainless steel appliances, crisp white shaker cabinets, and elegant Silestone countertops. Finally, a new media cabinet in lower level with new cable & CAT6 lines installed on all three levels. Nestled in the highly sought-after Connecticut Avenue Park neighborhood, this home offers unparalleled convenience, with shopping and commuter access just minutes away. Experience luxury living at its finest in this meticulously renovated retreat. Open House: Sunday, 6/2 3:00-5:00PM
Courtesy: Keller Williams Capital Properties
View additional infoOwner says letâs make a deal. Canât find a home in this crazy market. This is your opportunity. Call your realtor! Call the listing agent. Schedule a showing. Donât miss your chance!!! Welcome to your dream colonial home inside the Beltway, conveniently close to forest Glen metro for easy access throughout the DMV! This stunning property offers the perfect blend of classic charm and modern convenience. Step inside this spacious colonial boasting 4 bedrooms and 2.5 baths, where elegance meets functionality. The kitchen is a chef's delight with granite countertops and sleek stainless-steel appliances, ideal for preparing meals and entertaining guests with ease. The kitchen has a pleasant breakfast area beside the french doors opening to the rear garden, perfect for starting off your morning in the best way possible! The living room has a wood burning fireplace while the formal dining room has an inviting view of the rear garden and deck. The bathrooms have been tastefully updated, providing a touch of luxury and comfort. You'll appreciate the attention to detail throughout this home, from the fixtures to the finishes. Downstairs, the finished basement adds valuable living space, complete with plumbing roughed in for an additional half bath, offering endless possibilities for customization and expansion. Outside, the fenced yard provides privacy and security, making it a perfect oasis for outdoor activities and relaxation. Enjoy the beautiful landscaping that enhances the curb appeal of this lovely property. Located inside the Beltway and close to metro stations, commuting and exploring the city couldn't be more convenient. This home offers not just a place to live, but a lifestyle of comfort and accessibility. Don't miss out on this incredible opportunity to own a colonial gem in a sought-after location. Schedule a tour today and make this house your new home!
Courtesy: Own Real Estate, (240) 615-8395
View additional infoAs you enter into this charming 1-bedroom, 1-bathroom condominium nestled in the heart of Silver Spring, Maryland you will be greeted by a gorgeous open floor plan. This inviting residence offers the perfect blend of comfort and convenience. Step into a spacious living area adorned with natural light, creating a warm and welcoming ambiance. The well-appointed kitchen features appliances and counter space, catering to culinary enthusiasts. The bedroom is perfect for a King or Queen size bed. This condominium offers a relaxed lifestyle. Located in a vibrant community, it's moments away from shops, dining, and easy access to major highways, making it an ideal place to call home. Come and experience the perfect opportunity to live a balanced lifestyle.
Courtesy: Keller Williams Realty
View additional infoHuge DROP PRICE! Seller is very motivated to sell. Great opportunity to own a 5 bedroom/2 bathroom single-family home in one of the best locations in Silver Spring. The home itself has great bones, Sellers have updated the kitchen, bathroom hardwood floors, fresh paint, new washer, and Dryer. The electrical box has also been updated. Main level has beautiful hardwood flooring, separate dining and family rooms, and updated stainless steel kitchen appliances. Hardwoods continue to the upper level, where there are 3 good sized bedrooms and full bath. Finished walk out lower level. Fenced in back yard is flat and very spacious, extra long driveway which is great for parking multiple cars. Amazing location, less than a mile to Glenmont Metro, 10 minutes to Wheaton Plaza (including Costco and other shops and restaurants), easy access to I-495 and Route 200. $1,785,0004302 Knowles Avenue Kensington, MD 20895Open House: Saturday, 6/1 3:00-5:00PM
Courtesy: EXP Realty, LLC, 8333357433
View additional infoPrice Reduction. Experience luxury and convenience in this breathtaking 7-bedroom home, nestled in a prime Kensington location that boasts unparalleled walkability. As you step inside this 5000+ Sq Ft home, you are greeted by an open main level, featuring an expansive living and dining area that seamlessly adjoins the gourmet kitchen. This culinary haven is equipped with top-of-the-line appliances, such as a 8-burner professional Viking range, an oversized island, quartz countertops, a large pantry, and an abundance of storage, making it a chef's dream. The adjoining family room, anchored by a modern electric fireplace, offers an elegant, yet cozy retreat with views of the large composite deck and perfectly sized yard. The main level also includes a big, bright office and a nice half bath, adding to the functionality of the space. The upper level features a huge primary bedroom with a beautiful en-suite boasting a soaking jetted tub, a separate walk-in shower, a lovely double-vanity and a private toilet room. An additional large bedroom with an-ensuite and walk-in closet, plus 3 more sizable bedrooms, a tastefully designed bathroom, and a laundry room complete this very functional upper level. Venture downstairs to the basement, where you'll find two extra bedrooms, a den, a full bathroom, and a large rec room complete with a wet bar area, wine cooler, and quartz countertops, offering endless possibilities for entertainment and relaxation The location of this home is a true highlight, with an array of restaurants, stores, coffee shops, wine bars, and supermarkets all within half a mile. Commuters will appreciate the proximity to the Kensington MARC and the Red Line Metro at Strathmore, both just 5 minutes away, as well as easy access to 495. Rock Creek Park, less than half a mile away, provides a serene escape for nature enthusiasts. Don't miss the chance to make this impressive, conveniently located home your own sanctuary. See virtual tour link. Open House: Saturday, 6/1 1:00-3:00PM
Courtesy: Compass, (301) 304-8444
View additional infoWelcome to 217 Hillsboro Drive, a charming 4-bedroom, 2.5-bathroom home in the heart of Silver Spring, MD. This spacious split-level residence boasts almost 2,500 square feet of living space and sits on a generous .23-acre lot, providing ample room for indoor and outdoor activities. As you step inside, you're greeted by a welcoming foyer leading to a thoughtfully designed interior that seamlessly combines modern elegance with comfortable living. The living room is highlighted with a cathedral ceiling, creating a sense of openness and grandeur within the home. Cozy up to two fireplaces on separate levels, adding warmth and character to the home. The kitchen is a focal point of the home, offering a spacious layout with attached eating space and plenty of cabinet and pantry space, providing an ideal setting for culinary creativity and gatherings with loved ones. Off the kitchen is the laundry/mudroom with separate access to the outside. The home was updated in 2021 with modern finishes, including sand/refinished wood floors, bathroom finishes, and lighting fixtures, offering a touch of sophistication to the living areas. The utility room offers ample storage space, seamlessly integrating organization and functionality into the home. Additionally, the new washer/dryer (2023) and water heater (2020) provide added convenience and efficiency for everyday living. The HVAC system and the Roof (2015/2016) were recently replaced (2015/2016). Outside, the property provides a tranquil retreat with plenty of space to relax and entertain, making it perfect for enjoying outdoor activities and creating unforgettable memories with family and friends. A one-car carport and covered front patio round out this spectacular property.
Courtesy: Long & Foster Real Estate, Inc.
View additional infoThis location Just Listed! home to be built on. 5 NEW HOMES "TO BE BUILT" in 4 locations. In Close -in Silver Spring & Kensington PRICED from $915,000 to $1,595,000. close to Silver Spring Metro. On a level lots, 4-5 BR 2.5-3.5 BATHS, Upscale Finishes are Standard, Gas Fireplaces, Granite, SS, Island Kitchen w/ Back Splash, Crown Molding, Recessed Lighting, Hardwood Floors on Main Level, Oversized 2 Car Garage, Great Location, Close by Shopping, Restaurants. & Metro no HOA FEE "Come & Be Dazzled"
Courtesy: Keller Williams Flagship of Maryland
View additional infoWelcome to this lovely Two-Level Rancher-style home. This spacious Rancher features four bedrooms and two bathrooms and fireplace. The updated interior showcases contemporary finishes and a thoughtful layout that maximizes both style and functionality. The bathrooms have also been tastefully updated, the home has been freshly painted and new carpet throughout. The level rear fenced yard provides ample room for entertaining and a private space for outdoor activities. This location offers easy access to a variety of eateries, shops, Public Parks and activities, ensuring you'll never run out of things to do. Easy access conveniently located close to major routes. Don't miss this opportunity to make this lovely Brick Rancher your NEW home. Schedule a showing TODAY!! Open House: Saturday, 6/1 12:00-2:00PM
Courtesy: Century 21 Redwood Realty, (703) 359-7800
View additional infoð¡ Charming Cape Cod Retreat with Exceptional Features 2.625 % VA ASSUMABLE MORTGAGE!!! Welcome to your dream home nestled in a picturesque neighborhood! This stunning Cape Cod-style residence offers an ideal blend of classic charm and modern convenience, boasting exquisite features throughout. ðï¸ 4 Bedrooms, 2 Full Bathrooms: Generously appointed, this home provides ample space for comfortable living. With four bedrooms, there's plenty of room for family, guests, or creative use as a home office or hobby space. Two full bathrooms ensure convenience for everyone. ð One-Car Garage & Expansive Driveway: Park with ease in the one-car garage, while the spacious driveway accommodates up to four additional vehicles. Say goodbye to parking woes and welcome the convenience of ample parking space. And Tesla charger! ð³ Amazing Backyard & Landscaping: Step outside to discover your own private oasis. The backyard boasts meticulous landscaping and offers the perfect setting for outdoor gatherings, relaxation, or playtime with loved ones. Enjoy the beauty of nature right in your own backyard. ð Finished Basement: Venture downstairs to the finished basement, where endless possibilities await. Use this versatile space as a cozy family room, entertainment area, or home gym â the choice is yours. ð¨ Freshly Painted Interior: Experience the allure of a freshly painted interior, radiating warmth and sophistication throughout. Every corner of this home reflects meticulous attention to detail and timeless elegance. ð Amazing Commute: Enjoy the convenience of an amazing commute from this prime location. Whether heading to work or exploring the local area, easy access to major thoroughfares ensures hassle-free travel. Don't miss this rare opportunity to make this enchanting Cape Cod retreat your own! Schedule a showing today and prepare to fall in love with your new home sweet home.
Courtesy: Long & Foster Real Estate, Inc.
View additional infoWelcome to this stunning 5-level home located in a great and private location in Kemp Mill near the Northwest Branch. This awesome home boasts 4 bedrooms, 3.5 baths, plus a bonus room in the basement, offering ample space for comfortable living and entertaining. All bathrooms have been tastefully renovated, ensuring both style and functionality. Step inside and be greeted by the recently redone kitchen, white cabinets, granite countertops, two sinks, and gleaming stainless steel appliances. The addition off the dining room floods the space with natural light through its many windows and is great for entertaining a large crowd. The living room impresses with its vaulted ceilings and a picturesque window that frames the scenery outside. Work or relax in style in the office and/or den, both complete with custom built-ins for added convenience. Off of the dining room, large glass sliding doors bring you tot he stone patio that beckons you to unwind or entertain under the custom-built portico. This home is not only aesthetically pleasing but also practical, with replaced windows, recently redone hardwood floors, and a water heater replaced in 2021, offering peace of mind for years to come. Don't miss this opportunity to own a wonderful home, the popular Old Bedford model with an addition. Schedule your showing today and make this dream home yours!
Courtesy: RLAH @properties
View additional infoA must see! Nestled in the serene neighborhood of Carroll Springs, this charming 4-bedroom brick rambler home epitomizes comfort, elegance, and timeless appeal. Meticulously maintained, updated (2018) and thoughtfully designed, this residence offers an ideal blend of modern convenience and classic architectural charm. Upon entry, you are greeted by a spacious and inviting living area, adorned with gleaming hardwood floors and large windows with plantation shutters that flood the space with natural light. Picture cozy evenings sitting by your wood burning fireplace. The open floor plan seamlessly connects the living area to the gourmet kitchen, where you'll find granite countertops, stainless steel appliances, and ample cabinetry, providing both functionality and style for culinary enthusiasts. The home boasts four generously sized bedrooms, each offering a tranquil retreat for rest and relaxation. 3- bedrooms are on the main level, all with hardwood floors, fresh paint, and windows with plantation shutters. The finished lower-level doubles living space. Relax and unwind in this cozy bright space with a second fireplace. The lower level holds the 4th bedroom and additional full bathroom. There is a large laundry room and walk out to the back yard. Garage envy! An attached 1 car garage opens into the lower level. Outside is a backyard oasis that provides the perfect setting for outdoor entertaining and leisure, with a lush lawn, mature landscaping, and a Trex deck area ideal for hosting gatherings or enjoying al fresco dining on warm summer evenings. Conveniently located near trails, parks, downtown Silver Spring, public transportation, 495, Washington DC, this home offers both privacy and accessibility, making it an ideal choice for discerning buyers seeking the perfect blend of comfort, convenience, and sophistication. Don't miss the opportunity to make this meticulously crafted residence your own and experience the epitome of suburban living in this desirable community. Schedule your showing today and prepare to fall in love with all that this exceptional home has to offer. $1,899,00010402 Vogel Place Kensington, MD 20895
Courtesy: RE/MAX Realty Services
View additional infoStunning arts and crafts colonial built by award winning Douglas Construction Group (Best Green Builder â Bethesda) in sought after Kensington Estates. This home boasts 5 bedrooms and 4.5 bathrooms with upscale finishes throughout. Inviting Living Room/Office, oversized Dining Room, sun drenched Family Room with fireplace and built-ins, Gourmet Chefâs Kitchen, breakfast area, vast pantry, Butlerâs Pantry and spacious Mud Room with bench and cubbies all on the main level. The second level features a delightful Primary Suite with dual walk-in closets and an exquisite spa bath with soaking tub, glass enclosed shower and two sinks. 3 additional generously sized Bedrooms, 2 more custom bathrooms, and a large laundry room are also on the second level. The lower level includes a 5th bedroom, full bathroom, expansive recreation room, exercise room and a dry bar. Additional features include a deck overlooking the beautiful backyard and an attached 2 car garage. Close to Rock Creek Park, Ride-On, Metro and just minutes from Kensington Historic District, restaurants, shopping, farmerâs market, Downtown Bethesda, NIH, Walter Reed, I-495. Part of the Walter Johnson High School Cluster. Delivery November 2024. $1,775,00010608 Parkwood Drive Kensington, MD 20895Open House: Sunday, 6/2 2:00-4:00PM
Courtesy: Whiteman Real Estate, LLC, 301-469-9111
View additional infoNew home completed in 2024. The beautifully appointed 5 bedroom 4 and 1/2 bath home backs to park. Built by award winning Colonial Design Build. Open House: Sunday, 6/2 12:00-2:00PM
Courtesy: McEnearney Associates, Inc.
View additional infoWelcome to this wonderfully expanded and unique ranch in Viers Mill Village. This light filled home has two separate additions adding lots of living space. Off the back of the home is a large great room with wood cathedral ceilings that are stunning. Another family room features a beautiful stone wall and fireplace. The updated eat in kitchen overlooks the family room. Perfect for family time or parties. The hardwood floors have just been refinished. Enjoy the formal living room and three bedrooms and a ceramic bath. The lower level has a office/den, full bath and laundry area. Under the upstairs additions is a storage area and an auto mechanics space with car lift perfect for the car person who would love this area to work on cars. Really unique!! House is in great shape but sold as is. Don't miss this lovely home!!
Courtesy: Keller Williams Gateway LLC, (443) 318-8800
View additional infoWelcome to 11207 Schuylkill Road! This charming home is perfect for first-time homeowners or savvy investors. With a solid foundation and great potential, this property offers a unique opportunity to create your dream home or update it for resale. Located in a desirable neighborhood, you'll enjoy the convenience of nearby amenities, schools, and parks. Don't miss out on this fantastic investment opportunityâschedule your showing today! Open House: Friday, 6/21 11:00-3:00PM
Courtesy: HomeSmart, (410) 952-2641
View additional info
Courtesy: Keller Williams Capital Properties
View additional infoWelcome to your new home at National Park Seminary that offers the perfect blend of comfort, convenience, and community. This exquisite home boasts an array of features that cater to both luxury and practicality. Step inside and be greeted by the warm allure of beautiful hardwood floors that run throughout the residence. The kitchen is a culinary haven, adorned with top-notch stainless steel appliances. Notably, the appliances have been thoughtfully upgraded to include a Kitchen Aid microwave/convection oven and an LG refrigerator, ensuring that every meal preparation is a breeze. Breathe easy with the state-of-the-art Air Knight air purification, filtration, and ultra-violet sterilization system, which enhances the indoor air quality and creates a healthier living environment for you and your loved ones. Perfectly positioned in proximity to the Forest Glen Metro Station, commuting is a breeze, making your daily travels a seamless experience. Not to mention, the surrounding area is rich with an array of shopping destinations and dining establishments. Local favorites include the vibrant Kensington Market, the delectable Pacci's, as well as convenient stops like CVS and Shoprite. Nestled in a tranquil and picturesque neighborhood adorned with ample wooded areas, this home is a haven for animal lovers, offering welcoming spaces for leisurely strolls. The community's charm extends beyond its natural beauty, as it hosts a variety of engaging events throughout the year. From holiday celebrations that delight spectators of any age to regular gatherings in the meeting room featuring guest speakers and performances, you'll find a strong sense of belonging here. Events, like movie nights, in the Main's ballroom add to the community's vibrancy. Inside, the unit is bathed in natural light pouring through 21 windows, creating a bright and inviting atmosphere. With three spacious bedrooms and two and a half bathrooms, this home provides ample space for relaxation and rejuvenation. Don't miss the opportunity to own this exceptional property that combines modern amenities, a serene setting, and a vibrant community. Your dream home awaits. Open House: Sunday, 6/2 1:00-3:00PM
Courtesy: TTR Sotheby's International Realty, (301) 516-1212
View additional info2 dedicated home offices spaces separate from your home! This spacious 2 bedroom, 2 bathroom condo has 3 bonus rooms hidden behind an unassuming corner bookcase. Through a secret passage you will find a three-level bonus room that transcends the ordinary. This versatile space effortlessly adapts to different needs serving as a den for relaxation, a guest quarters for overnight visitors, or a home office for remote work. Custom designed antiqued mirror and marble fireplace in living room, Extra large storage space (inside the condo), designer tiled primary bath, a dedicated parking spot in garage, washer/dryer in condo, newer windows, furnace, hot water heater, new hardwood flooring, new carpet, freshly painted. Luxury and history seamlessly intertwined in this spacious unique home, nestled within the walls of an iconic historic building. At the heart of the home, a center island commands attention, offering a focal point for culinary endeavors and casual gatherings alike. Commuter and outdoor enthusiast dream location with 13-acre glen with walking trails on-site, convenient access to I-495, the Forest Glen Metro Stop, and the natural splendor of Rock Creek Park, every excursion promises to be as effortless as it is enchanting. There are many entrances into the building. Please park in visitor space in parking lot, to front of building, call my cell, I will meet you at the door. Thank you Enter building, turn left, up 3 steps left, make first right @ the glass doors to B107 How may I help you?Get property information, schedule a showing or find an agent |
|||||||||||||||||||||||||||||||||||||||||||||||||||||||||||||||||||||||
|
|
|
|
|||
 |
Copyright © Metropolitan Regional Information Systems, Inc.
