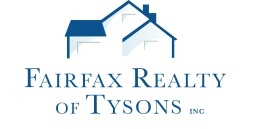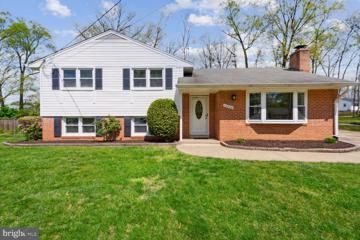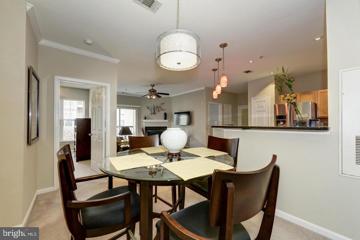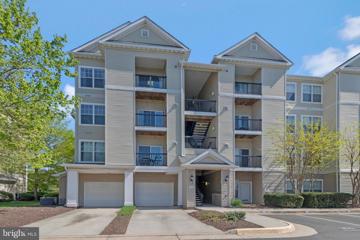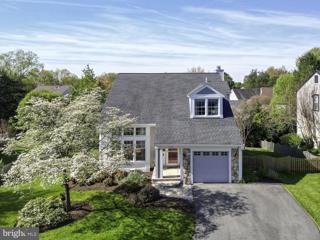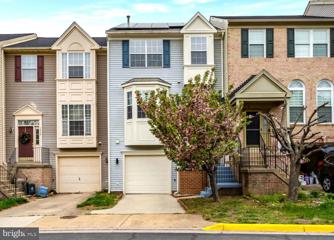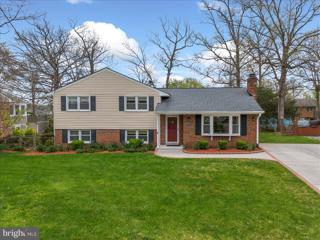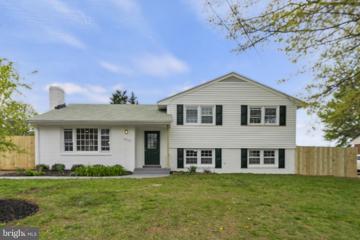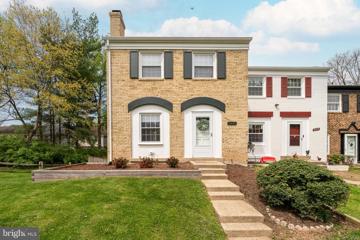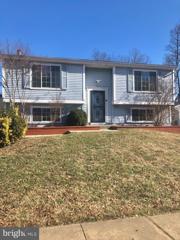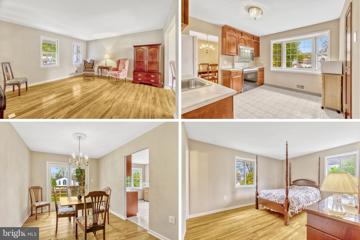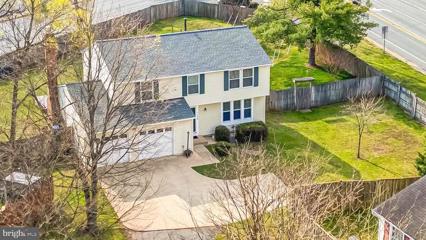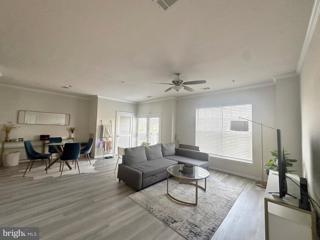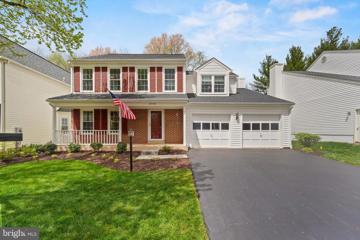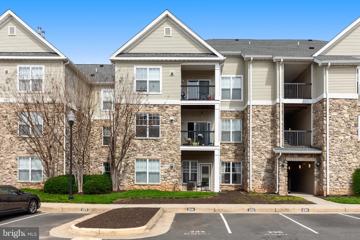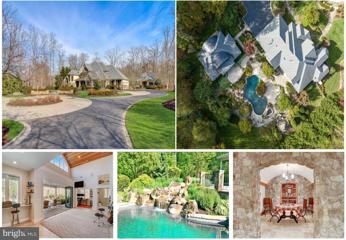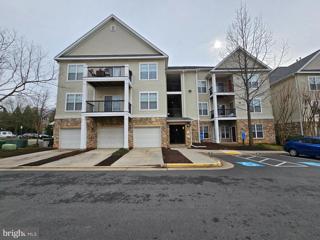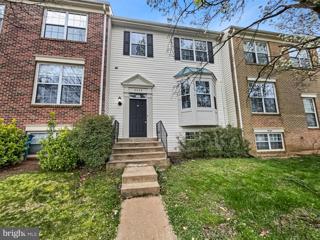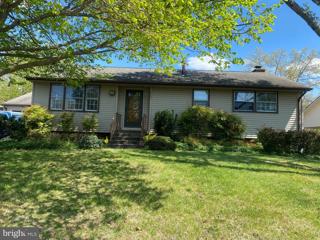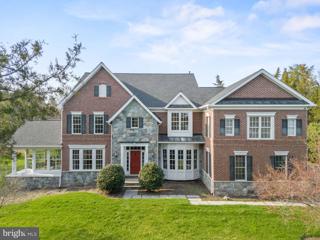 |  |
|
Centreville VA Real Estate & Homes for Sale19 Properties Found
The median home value in Centreville, VA is $570,000.
This is
lower than
the county median home value of $610,000.
The national median home value is $308,980.
The average price of homes sold in Centreville, VA is $570,000.
Approximately 71% of Centreville homes are owned,
compared to 26% rented, while
3% are vacant.
Centreville real estate listings include condos, townhomes, and single family homes for sale.
Commercial properties are also available.
If you like to see a property, contact Centreville real estate agent to arrange a tour
today!
1–19 of 19 properties displayed
Refine Property Search
Page 1 of 1 Prev | Next
Courtesy: KW United
View additional infoThis 4 bedroom, 2 bathroom split-level home is freshly painted throughout. On the main level, the living room features gorgeous refinished wood floors and a wide picture window flooding the room with natural lighting. It opens directly into the dining room, making the space ideal for intimate dinner parties or big family gatherings. Step outside to the new, huge covered porch that could be easily screened in. Upstairs youâll find 3 bedrooms with ceiling fans and plenty of closet storage and one full bathroom. Downstairs in the lower level, a bright and airy rec room provides you with an abundance of additional living space and the fourth bedroom with en-suite bathroom could be used as the primary bedroom or a great guest quarters. A large storage room and laundry room with washer and dryer can also be found on this level. Outside features a huge, flat backyard perfect for playing, gardening, relaxing, and grilling this Spring! Minutes to Wegmans, Trader Joeâs, Giant Food, Fair Oaks Mall, Fair Lakes Shopping Center, Fairfax Corner, Sully Station Community Center, Cub Run Stream Valley Park, EC Lawrence Park and Athletic Fields, Chantilly National Golf & Country Club, INOVA Fair Oaks Hospital, George Mason University, and Dulles Airport. Quick access to Braddock Road, Westfields Boulevard, Route 28, Route 29, and I-66. Check out this lovely new home today! Open House: Sunday, 4/21 1:00-4:00PM
Courtesy: Olentyr Realty & Property Management, LLC, (571) 214-7647
View additional infoWelcoming Sleek Modern 3rd floor condo in the Gated community with a Clubhouse, outdoor swimming pool, Fitness, and all other excellent amenities of Stonegate at Faircrest. Offers 1102 sf of its Popular Floor Plan with Two generous size bedrooms separated by a large family room with a balcony access and overlooking courtyard**Gourmet Kitchen with bar and granite countertops combined with upgraded stainless steel appliances are an epitome of charm and functionality** Spacious Living room with gas fireplace will warm your heart and welcome home on cold and rainy nights.**A cozy dedicated office nook affords a practical solution for busy professionals and students** Newly renovated bathroom, Roomy walk-in closets are equipped with stainless steal "Elfa" shelving system**Abundance of storage is offered by the pantry, coat and linen closets and laundry room featuring front loading Samsung washer and dryer**Nest Thermostat**Beautiful window dressing in all rooms and upgraded ceiling fans throughout add finishing touches, home appeal and comfort!**Newer High capacity water heater**Amenities including excellent fitness and business centers, outdoor pool, community center and tot lot are only steps away**Conveniently located with easy access to scenic walking trails, parks and bike paths; Immediate access to I-66 express lanes and near routes 28, 29, 286-FFX; Within a mile to the Fairfax County connector busses/commuter park & ride; Mere minutes from a great variety of restaurants and shopping plazas. Don't miss this one! Open House: Sunday, 4/21 2:00-4:00PM
Courtesy: RE/MAX Allegiance
View additional infoStep into this rarely available penthouse one-bedroom, one-bath condo with a loft in the prestigious Stonegate at Faircrest, a gated community offering amenities for every lifestyle. As you enter, be greeted by soaring ceilings that amplify the sense of space and light, enhancing the open and airy floor plan. The living room, both inviting and spacious, boasts a cozy fireplace, creating the perfect ambiance for relaxation or entertainment. Adjacent to the living room is the dining area, seamlessly flowing into the spacious kitchen with generous countertop space, perfect for preparing meals and hosting gatherings. Step out onto the balcony and soak in views that add tranquility to your everyday life. Retreat to the primary bedroom, a haven of relaxation complete with a large walk-in closet. Ascend to the roomy loft, enhanced by a skylight that floods the space with natural light. For added convenience, a full-size washer and dryer are included. Many updates in 2019 include new stainless-steel refrigerator, gas range, microwave and dishwasher, luxury vinyl flooring, new exterior HVAC unit, nest thermostat, light switches, and bedroom ceiling light/fan. Residents of Stonegate at Faircrest enjoy exclusive access to a range of amenities, including a community pool, a 24-hour fitness center, and a welcoming clubhouse, ensuring there's something for everyone. Conveniently located between major shopping centers â Fair Lakes Shopping Center and Colonnade at Union Mill â you'll find everything you need just minutes away, from dining and entertainment to retail therapy. Whether you commute by car or public transportation, this property offers easy access to routes 66, 29, and 50, as well as several bus routes, making it a commuter's dream. Contact us today to schedule a viewing and make this your new home! Open House: Saturday, 4/20 10:00-12:00PM
Courtesy: EXP Realty, LLC, (866) 825-7169
View additional infoWell-maintained and loved by long-time owners! Brand-new refinished main level hardwoods for years ahead enjoyment! Big ticket items done within 10 years or less (Roof, Exterior vinyl wrap, HVAC, Kitchen & Bath renovations +++) allow for your peace of mind and budget. Open, light and bright main level interior enhanced by the entire MAIN LEVEL of HARDWOODS! Gorgeous Trex sun deck with hard-wired railing and stair lights for ambient evening enjoyment. Beautifully landscaped fenced back yard (ready to burst into spring color!) has ample room to romp and play. Primary suite enjoys excellent floor space and a double-wide walk-in closet. En-suite renovated bath boosts a dual sink vanity and step-in shower. Big recreation area and separate den in the lower level - great for overflow fun and home office. SEQUOIA FARMS is a community where you know your neighbors! With a community pool (summer swim team), tennis-pickleball courts, a playground designed for babies/toddlers to school-age kids AND an active activities committee, Sequoia Farms invites all to gather in a welcoming community spirit! Bordered by ECLawrence sport fields (direct walkable access), great nearby shopping options, including the dynamic Fields of Commonwealth shopping district featuring Wegmans, and accessible commuter routes to all Northern Virginia business centers - this community and this property are calling you HOME! Open House: Saturday, 4/20 1:00-3:00PM
Courtesy: Long & Foster Real Estate, Inc.
View additional infoSpacious, Updated 3 Level Townhouse, with 3 Bedrooms, 3 & Half bath, 1 Car Garage, in sought after Walney MIlls Centreville. New Roof 2023, with Solar Panels and Solar Related Equipment done 2023. The Main Level and Stairs has top quality Hardwood floors done in 2022, Spacious and naturally well lit, Living Room with Bay window, Dining Area, a Family room with Bay window across from the Updated Kitchen. The 2022 Updated Kitchen, has Granite Counters , Porcelain floored tile, with Stainless Steel Fridge 2021 and Dishwasher 2022, New 2024 Gas Cooking Range, Newer Microwave , Newer light fixtures. Half bath on Main level. Full size wood deck off the Kitchen. The Upper Level has Master Bedroom and two other bedrooms with newer Carpets, Paint and Bathroom flooring, Bedrooms have ceiling fans, vaulted ceiling and custom shelving in closets. The Master Bedroom has a spacious walk in closet with shelving, The Master Bathroom has Tub and Shower. The other Two Bedrooms have a Shared Full Bath on this Level. The Basement has ceramic tiles done in 2020, with a Huge Recreation Room with a Door and a Full Bath, that can also be a Guest Bedroom. The Basement walk outs to a Fenced and Low Maintenance - Fully Paved Backyard with Flower Bed , done in 2020. The HVAC is Newer 2019, Laundry Room in Basement with Washer , Dryer replaced 2019. The Walney Mills amenities include a community pool, Outdoor tennis courts, Tot Lots. Conveniently Located and easy access ramp to I-66 , Route 29, and Route 28, Fairfax County Pkwy. Minutes to Fair Lakes shopping center, Restaurants, Gas stations, Entertainment. Openhouse this Saturday 04/20 1-3PM. Open House: Saturday, 4/20 1:00-4:00PM
Courtesy: RE/MAX Distinctive Real Estate, Inc., (703) 858-9108
View additional infoFantastic Updates of over $90,000 since 2019 include a wide-open Gourmet Kitchen with New Cabinets, Quartz Counters, Center Island, Stainless Appliances, Recessed & Under Cabinet Lighting, Tile Backsplash and Laminate Flooring - First Showings will be Friday, April 19th - 4 Bedroom, 3 Full Bath - Over 1,900 Finished SF - OPEN HOUSE - Saturday and Sunday from 1 PM to 4 PM --- Access Cub Run Stream Valley Park Trails from Honsena Drive in Country Club Manor --- New Trane Heating & Cooling System Installed in 2023 - Both Upper Level Full Bathrooms were fully Remodeled - New Architectural Shingle Roof Installed in 2019 - Deck replaced and enlarged with Composite Decking in 2019 - Windows are Vinyl Clad Double Paned Windows replaced in 2007 - Water Heater was replaced in 2010 --- Fully Fenced Rear Yard with Shed - No HOA - Lower Level features a Family Room, 4th Bedroom with Private 3rd Full Bath and Walk-out Access to the Side Yard - Just over 1/2 mile to the entrance of Chalet Woods Park featuring Tot Lots, Basketball & Tennis Courts - Minutes to Flatlick Stream Valley Park & Rock Hill District Park --- Shopping at Wegmans and Dining at Lazy Dog, Mello Mushroom, and CAVA are all only 2.6 miles away - Dulles International Airport is just 10 Miles - And right around the corner is Village Center anchored by Giant Food (just 1.4 Miles) - Chantilly National Golf & Country Club Membership Options just 1.4 Miles Away - Easy Access to Routes 28 & 66 Open House: Friday, 4/19 4:00-7:00PM
Courtesy: Compass, (703) 310-6111
View additional infoThis beautiful fully renovated single family home in Country Club Manor is situated on a huge fenced level back yard***The open kitchen floorplan showcases top of the line stainless steel appliances, quartz counter tops and beautiful cabinetry***The owners suite is a dream come true with huge walk-in closet and an owners bath that features a double vanity sink and custom shower***The second full bath upstairs includes a oversized shower with custom glass doors***From a new air condition unit, new washer and dryer, new custom lighting and newly painted throughout no expense has been spared by seller in this gorgeous home. Open House: Saturday, 4/20 2:00-4:00PM
Courtesy: CENTURY 21 New Millennium, (703) 556-4222
View additional infoWelcome to Your Dream Home! ð Step into luxury living with this exquisite 3-bedroom, 3-bathroom end unit Townhome, gem boasting 1500 square feet across 3 finished levels. Nestled in a well-established community, this home offers the perfect blend of comfort and convenience. Features: 3 bedrooms, 3 bathrooms 1500 square feet on 3 finished levels Private Driveway parking Newly painted with new carpet and hardwood floors, 2023 new roof New washer and dryer, Newly added crown molding for a touch of elegance, Stainless steel appliances Enjoy your own private oasis with a huge fenced rear yard that backs to a serene treed common area. Whether you're relaxing or entertaining, this home provides the perfect backdrop for your lifestyle. Conveniently located near major commuter routes, shopping centers, dining options, entertainment venues, community schools, and Washington Dulles International Airport, this home offers the ideal balance of accessibility and tranquility. Don't miss the chance to make this beautifully upgraded home yours. Open House: Friday, 4/19 3:00-5:00PM
Courtesy: KW Metro Center, (703) 564-4000
View additional infoLocation Location Location!!! Great Single house located right off RT28 with easy access to easy pass of I66 and the Dulles area. Split level, lovely living room, and nice kitchen, refrigerator, Updated kitchen, TONS of CABINET SPACE! Hard wood flooring. 3 Bedrooms and 2 full baths. Main bedroom in the main level, with full bath. Hardwood, fully finished walkout basement with a full bath and a recreation room. This home offers a fenced, landscaped yard that you can enjoy. Big back yard , a Great neighborhood, Close to nice long Trail and nature area, is close to Fairfax , close to Walmart, and Target, and Close to lots of shopping and restaurants. NO Showing without an appointment. We are showing you older pictures. The house is occupied now. Open House: Friday, 4/19 6:00-8:00PM
Courtesy: Pearson Smith Realty LLC, listinginquires@pearsonsmithrealty.com
View additional info**Catered Open House this Friday (4/19) 6-8pm, Saturday (4/20) 1-3pm and Sunday (4/21) 1-3pm**This is it! Tucked away on a tranquil street with minimal traffic, the grand facade, graced with classic columns, enhances the timeless allure and curb appeal of this property. Ideally situated in the sought-after Chalet Woods community in Centreville, Fairfax County, with the added benefit of no HOA fees, and conveniently located just 20 miles west of Washington D.C., this split-level colonial residence boasts 4 bedrooms and 3 baths. As you enter, you'll be greeted by a bright living room with freshly refinished floors throughout the entire upper level. You'll also find an eat-in kitchen, dining area, and 3 bedrooms including the primary bedroom with a full bath, along with two other bedrooms with a shared full bath, offering spacious and comfortable living quarters for the entire family. Descend downstairs to discover additional living space, complete with a cozy fireplace, an extra bedroom, a full bathroom, and convenient walk-out stairs leading to the yard. Outside, you'll find a completely level yard, fully surrounded a 6 ft fence, providing privacy and security. Perfect for outdoor gatherings or children's play. A storage shed offers additional space for outdoor equipment. Residents of Chalet Woods relish in easy access to nearby parks and recreational amenities, including the serene Cub Run Valley Stream Park, the state-of-the-art Cub Run Recreation Center, and the sprawling E.C. Lawrence Park. Convenience is paramount, with a plethora of shopping, dining, and grocery options within close proximity, including Trader Joe's, Giant, Lotte, H-Mart, and Wegmans. Major thoroughfares such as Route 28, 29, I-66, VA-620 (Braddock Road), Route 50, Walney, and Centreville Roads ensure seamless commuting to and from the area. Experience suburban living combined with urban conveniences in this split-level colonial. Don't let this opportunity slip awayâmake this property yours today. Open House: Saturday, 4/20 12:00-2:00PM
Courtesy: Pearson Smith Realty, LLC, listinginquires@pearsonsmithrealty.com
View additional infoOPEN HOUSE THIS SATURDAY APRIL 20TH 12-2PM. DEADLINE FOR OFFERS THIS SATURDAY APRIL 20TH AT 7PM, THANK YOU . Step into your dream home, where luxury and functionality harmonize effortlessly. This fully renovated Chesterfield Model residence welcomes you with open arms, boasting an array of thoughtful upgrades that redefine modern living. Situated on an expansive .41-acre lot, this property is ready for outdoor enthusiasts, complete with a fenced yard primed for endless play and relaxation. As you step inside, be greeted by the timeless allure of genuine hardwood floors that gracefully extend throughout the main and upper levels, exuding a sense of warmth and sophistication. Every detail has been meticulously curated to perfection, from the replaced baseboards to the custom floor vents made of matching hardwood, adding a touch of style to every corner. The entire home has been refreshed with a neutral gray palette and crisp white trim, creating a canvas for your personal touch. Indulge your culinary senses in the fully renovated kitchen, where form meets function with new Gray Shaker-style cabinetry, sleek stainless-steel appliances, and exquisite white quartz countertops. From the abundance of recessed LED lighting to the convenient pull-out drawers and custom pantry, every aspect has been carefully designed to elevate your cooking experience. Entertaining is a breeze with the seamless flow between the kitchen, casual dining area, and family room, where a charming brick wood-burning fireplace awaits. Enjoy having built in shelving on either side of the fireplace to display your treasures. Step outside from the new double patio doors with custom inset blinds, onto the new expansive Trex deck, perfect for hosting gatherings with loved ones under the sunlit sky. Additional highlights include a fully renovated half bath, formal living and dining rooms ideal for hosting guests, and upgraded solid wood doors throughout the home for added durability and style. Plus, with replaced windows, a new roof adorned with architectural shingles, and upgraded HVAC and water heater systems, peace of mind comes standard. Upstairs, discover a sanctuary of relaxation in the primary suite, featuring a spacious walk-in closet and a luxurious bath with oversized floor tiles, a barn-door glass shower, Shampoo niche, and a double sink vanity with white quartz countertops. Three additional bedrooms share a fully renovated hall bath, offering comfort and style at every turn. Downstairs, the lower level offers versatile spaces including a recreation room, home office, and laundry room equipped with utility sink and cabinetry, completing the picture of turnkey perfection. With every detail thoughtfully considered and executed to perfection, this home is ready to welcome its new owners with open arms. Don't miss your chance to make this exquisite residence your own."
Courtesy: BH Investment Realty. Inc., 703-256-1414
View additional infoThis stunning 2-level condo boasts a spacious and open floor plan, offering the perfect blend of comfort and style. Located in a prime area just minutes away from Fair Lakes Shopping Center and convenient access to Interstate 66, this property offers both convenience and luxury. Key features include 2 bedrooms, 2 bathrooms, newly renovated kitchen with quartz countertop, new flooring throughout the first and second floor, open and spacious floor plan, excellent location near Fair Lakes Shopping Center and 66. Step into the bright and airy living space, where natural light floods in through large windows, creating an inviting atmosphere for relaxation and entertainment. Upstairs, you'll find two cozy bedrooms, each offering comfort and tranquility after a long day. The master suite includes a private ensuite bathroom and an additional spacious bedroom with a separate bathroom. Don't miss out on the opportunity to own this beautifully renovated condo in a highly sought-after location. Whether you're a first-time buyer, downsizing, or looking for an investment property, this home has it all.
Courtesy: Real Broker, LLC - McLean, (850) 450-0442
View additional infoWelcome to your future home nestled in the heart of Sully Station. This 4-bedroom, 3.5-bathroom home will exceed your initial expectations as it is expansive on the inside. As you approach you may notice the brand-new roof with architectural shingles or how the inviting front porch frames the elegant exterior, hinting at the warmth and comfort within. Beyond the heart of the home, a spacious kitchen awaits, with brand-new counters, a brand-new dishwasher, a gas stove, ample storage, and room for in-kitchen dining, while the adjacent formal dining and living rooms offer plenty of space for entertaining. Off the kitchen, the large, open family room, with a fireplace, invites relaxation and gatherings. From here, step outside to the expansive back deck. A powder room and laundry room complete this thoughtfully designed main level. Upstairs, the primary suite features an en-suite bathroom with a soaking tub, separate shower, and a dual vanity. Three additional bedrooms provide flexibility for guests, children, or a home office, while a full bathroom completes this level. Descending to the lower level, the home reveals a finished basement. Here, a spacious recreational area awaits with a bonus room ideal for a home gym or office. By adding an egress window this can become bedroom #5. A full bathroom adds convenience, while storage space abounds. Outside, the meticulously landscaped yard offers both beauty and functionality, with a two-car garage providing ample parking and storage. When you step inside, you will feel like you finally found your home! The listing agent is happy to show the home if you don't have a Realtor.
Courtesy: Fairfax Realty 50/66 LLC
View additional infoRARELY AVAILABLE 3 BEDROOM, TWO BATHROOM, GROUND FLOOR AND EASY EXCESS CONDO IN PRESTIGIOUS STONEGATE AT FAIRCREST A GATED COMMUNITY OFFERING AMENITIES FOR EVERY LIFESTYLE. TWO ASSIGNED PARKINGS, ONE VISITOR PARKING , SEWER, WATER, TRASH, COMMON AREA MAINTENANCE, TOTLOT, POOL, GYM AND CLUBHOUSE. EASY EXCESS TO ROUTE 66, EXPRESS LANE, 29, 50, STRINGFELLOW PARK AND RIDE, SHOPPING CENTER, SCHOOL, LIBRARY AND MANY MORE. THIS CAN BE YOUR INVESTMENT PROPERTY TOO AS IT IS OCCUPIED BY THE TENANT AND THE LEASE IS ENDING IN END OF JUNE. TENANT IS INTRESTED TO EXTEND THE LEASE IF NEW OWNER WANTS TO. ***SHOWING WINDOW IS 4PM-7PM*** ***24 HOURS IN ADVANCE NOTICE FOR SHOWING*** ***TAKE SHOES OFF, TENANT MAY BE PRESENT AT PROPERTY *** ***TO ENTER THE COMUNITY ON GATE CALL âKHAMBHATI,RAVIâ
Courtesy: Long & Foster Real Estate, Inc., richard.esposito@longandfoster.com
View additional infoExquisite, custom California-style stone and stucco home nestled on almost 6 private acres backing to parkland! This one-of-a-kind home offers a plethora of luxurious features that will take your breath away and is nothing short of an architectural masterpiece. From tree-lined driveway to the cobblestone paths of Pennsylvania bluestone and custom wrought iron gates, you will be drawn into the award-winning landscape. The front was designed for all seasons with evergreens, Japanese Maples, pampas grasses, roses, and boxwoods. There is plenty of parking in the 4-car garage or long driveway. The award-winning backyard has been elevated to the level of a private resort and is breathtaking including boulders unearthed in construction placed to accommodate the waterfalls that flow into the heated freeform black bottom saltwater pool, an in-ground hot tub, masonry walls, bluestone walkways, terraces, and paver patios. An outdoor granite island and built-in grill create the perfect setting for alfresco dining, while the outdoor stone fireplace adds warmth to those chilly evenings. The separate, 2 level pool house features bifold patio doors that open to the dramatic landscape, a custom barrel ceiling, loft space, a wet bar, a full bathroom, and garage storage space. (pool house is large enough to be potential living quarters-about 1,050 sq. ft.) Step inside the home to be greeted by a grand foyer and elegant staircase. The chef's kitchen is perfect for the culinary enthusiast, complete with high-end appliances including a SubZero refrigerator, 6-burner Dacor stovetop, 2 Dacor convection ovens, a Meile dishwasher, and even a deep fryer/steamer. There are also two granite islands, a pot filler, prep sinks, a walk-in pantry, and a breakfast bay overlooking the spectacular backyard oasis. The kitchen flows into the sunlit family room featuring a floor-to-ceiling stone fireplace & built-ins and the banquet-sized dining room offers a butler's pantry. The main level library boasts custom cherry shelves, creating the ideal space for relaxation and quiet study. No expense has been spared in the construction of this home, as evidenced by the main-level primary BR and sliding glass doors that open to a private 4-season room heated by a quaint gas fireplace. The ensuite bath offers a heated floor, dual vanities, a soaking /bubbling tub, a towel warmer, a separate shower with rain shower heads, and a 184 sq. ft. walk-in closet with custom shelving/drawers. The 2nd family staircase has custom-built cabinets and cubbies plus access from the garage or front. Glass French doors open to the private office between the 1st and 2nd floor yielding privacy. The upper level features a den (perfect for a playroom or 4th BR) and 3 more spacious bedrooms with ample closet space. Three ensuite bathrooms complete the upper level, one with hall access. Entertain in style in your expansive walkout basement with a custom-built stone/ wood wet bar with storage, dishwasher drawer, and sink. The media room is equipped with movie chairs (seating for 9) and surround sound. For those who appreciate the finer things, the basement offers a wine-tasting room with a barrel ceiling and a climate-controlled wine cellar creating a truly luxurious experience. 50 zone irrigation system*tankless water system*3-zone heat pumps*400 amp service*whole house generator protects 200 amps* Conveniently located near shopping, parks, and restaurants. Believe it or not, there is MUCH MORE!
Courtesy: Samson Properties, (703) 378-8810
View additional infoThis beautiful 1 bedroom 1 full bath with totally updated. Great and peaceful community with fantastic amenities including a fitness center, outdoor pool, and common grounds. Commuters will appreciate the close proximity to I-66, Routes 28 and 29, Fairfax Connector bus stops, and the Fairfax County Parkway. Plenty of diverse and trendy shopping, dining, and entertainment choices are available throughout the area including Fair Lakes Shopping Center and Fair Oaks Mall.
Courtesy: Open Door Brokerage, LLC, (480) 462-5392
View additional infoWelcome to this stunning property featuring a cozy fireplace, a soothing natural color palette, and other rooms for flexible living space. The primary bathroom boasts a separate tub and shower, double sinks, and good under sink storage. With fresh interior paint and new flooring throughout the home, this property is move-in ready and waiting for you to make it your own. Don't miss out on the opportunity to own this beautiful home with all these amazing features!
Courtesy: Local Expert Realty, (571) 789-1240
View additional infoAmazing opportunity in Country Club Manor neighborhood of Centreville! Two level, single family home with great bones and the chance to renovate into your dream home! Step inside to a large foyer, with living and dining room to the left. Large kitchen connects to the dining area. Enclosed sun room on back of home that leads out to elevated deck, overlooking spacious grassy backyard! Three bedrooms on main level, including primary bedroom with attached primary bath. Basement includes Rec room with stately brick fireplace. Full bathroom in basement off of fourth bedroom. Attached garage! As-is sale. Easy access to commuter roads, including Braddock Rd, Rt. 29, and I-66!
Courtesy: Keller Williams Chantilly Ventures, LLC, 5712350129
View additional infoWelcome to your dream home nestled on a private 5-acre lot with unparalleled privacy and breathtaking views! This stunning residence boasts luxurious features and recent updates throughout, making it an ideal retreat for modern living. Through the grand 2-story foyer, you're greeted by an abundance of natural light and elegant finishes. The main level offers a spacious office for productivity, while the large formal room with a dual-sided fireplace, and a circular garden room surrounded by windows, offering panoramic views of the serene surroundings creates a perfect ambiance for entertaining, seamlessly flowing into the dining area. Indulge in culinary delights in the gourmet kitchen featuring a large island, granite countertops, stainless steel appliances. Adjacent is the cozy casual dining nook leading to a breakfast nook bump-out, perfect for enjoying morning coffee. Relax and unwind in the impressive 2-story family room, complemented by soaring ceilings and architectural details. Ascend the stairs with metal spindles to discover the expansive owner's suite, complete with a separate sitting area, two walk-in closets with built-in shelves, and a lavish owner's bath featuring dual sinks, a jacuzzi tub, and a separate shower. Three additional bedrooms, each with its own attached full bath, provide comfort and convenience for family and guests. The upper level 2 offers a spacious loft area and a very large bedroom with a full bath, perfect for versatile living arrangements. The finished basement is an entertainer's delight, boasting a huge rec room for gatherings, two large unfinished areas for storage or customization, and another unfinished area marked and wired for a media room, providing endless possibilities for customization. Enjoy outdoor living at its finest with the expansive flat land, perfect for a potential pool and outdoor activities. Recent updates include a new driveway in 2021, a new roof in 2022, HVAC in 2018, and a sump pump in 2024, ensuring peace of mind and worry-free living. Don't miss the opportunity to make this exquisite property your forever homeâschedule your showing today!
Refine Property Search
Page 1 of 1 Prev | Next
1–19 of 19 properties displayed
How may I help you?Get property information, schedule a showing or find an agent |
|||||||||||||||||||||||||||||||||||||||||||||||||||||||||||||||||||||||
|
|
|
|
|||
 |
Copyright © Metropolitan Regional Information Systems, Inc.
