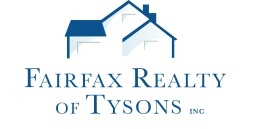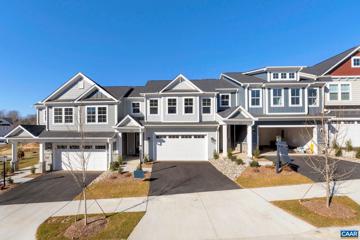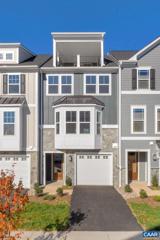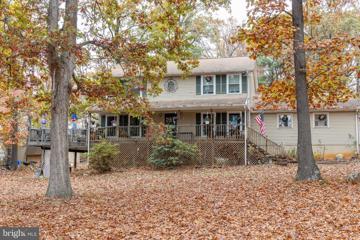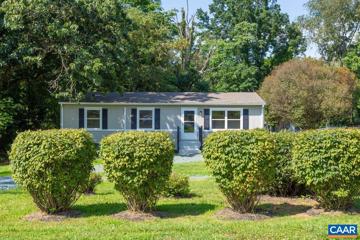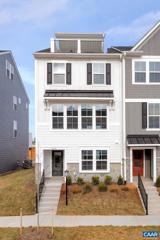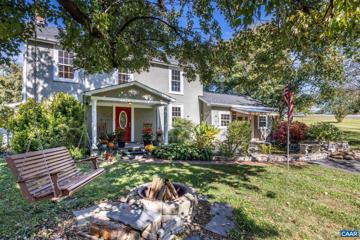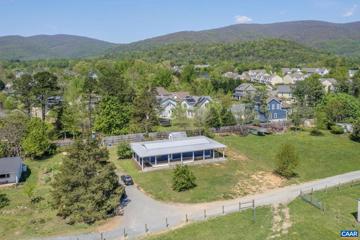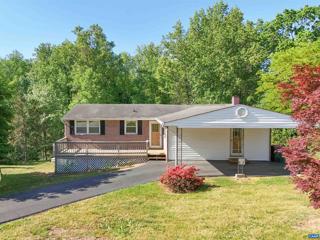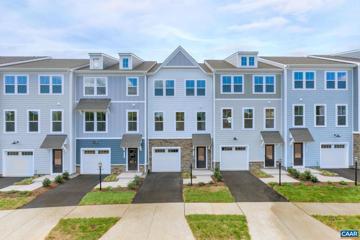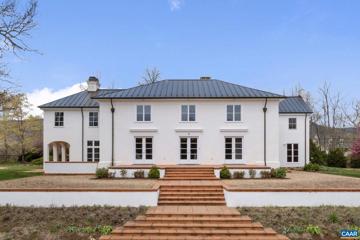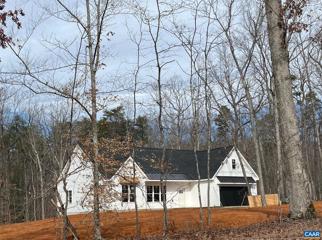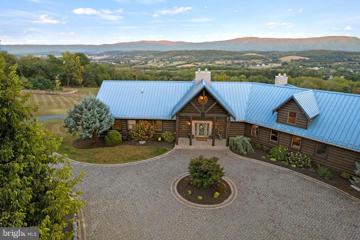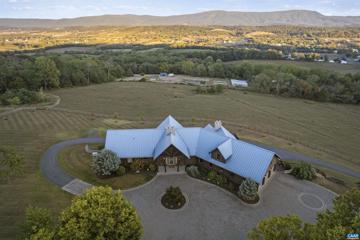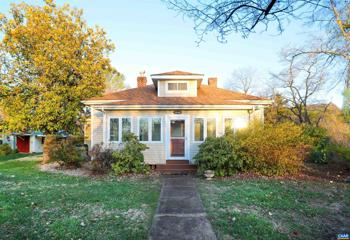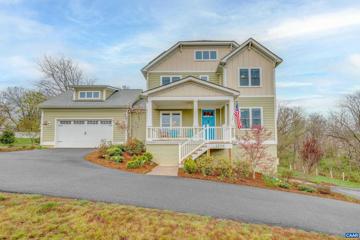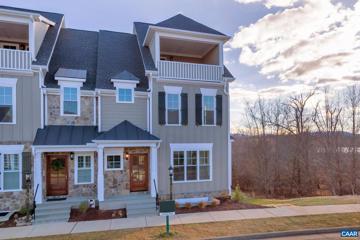 |  |
|
Mount Sidney VA Real Estate & Homes for SaleWe were unable to find listings in Mount Sidney, VA
Showing Homes Nearby Mount Sidney, VA
$432,5304847 Mercer St Crozet, VA 22932
Courtesy: Sm Brokerage, Llc
View additional infoNew construction end-unit townhome with two attached-bath, bedroom suites and back yard you can fence-in! The surprisingly spacious entry-level bedroom suite makes a flexible office/guest room, quiet den/media space, or an extra private primary bedroom! It?s steps from storage, an attached garage, and a wide foyer that?s perfect for greeting guests and designing your perfect landing-zone. Light flows through the open-concept main level with 9? ceilings, LVP flooring throughout, and loads of kitchen storage and extra seating space at the 10? quartz island. Convenient bedroom level laundry is steps from another large bedroom suite with great natural light, walk-in closet, and double-quartz-vanity attached bath. Down the hall, two additional bedrooms share a full bath and an extra-large linen closet. A generous eating area means you could invite the whole crew over for dinner, or simply reserve the neighborhood event space and take advantage of the community kitchen, dining area, grills and fire pits to throw bigger outdoor parties. Just like lawn mowing, trash, recycling, and use of the basketball court and playgrounds, reserving the Event Space is covered by the HOA! Estimated September/October completion. Photos are of a similar $414,8854829 Mercer St Crozet, VA 22932
Courtesy: Sm Brokerage, Llc
View additional infoWarranty-backed new-construction townhome in a convenient destination neighborhood rich with mountain views! Explore your new neighborhood on foot ? stroll past Pleasant Green?s historic clubhouse and playgrounds to shopping, dining, and services in Downtown Crozet. Restaurants, auto-repair, gyms, coffee shops, a pharmacy, hardware store, library, summer farmer?s market, and more are all a short walk away! When you get back home, grab a snack from the kitchen (ample pantry and cabinet storage means you never have to think twice about loading up on bulky items) and cozy up for a movie night (the huge entry-level recreation room offers plenty of space for creating your dream screening room, office, playroom, or home gym). Step out to the 10?X17? deck and take a moment to look at the stars before you head up to the king-size bed in your primary suite with an attached quartz double-vanity bath. No pricing surprises here - listed price is the final price and includes all new GE® kitchen appliances, oak stairs to the main level, Hardie® Siding, and a chic new design collection. Similar photos from previous builds. Visit the Pleasant Green model home today to check out this under-construction home with an estimated August completion! $400,4854845 Mercer St Crozet, VA 22932
Courtesy: Sm Brokerage, Llc
View additional infoIf you?re looking for a great deal on a spacious, low-maintenance garage townhome in a convenient, walkable location, this is it! The wide family room has 9? ceilings, large windows, light LVP flooring, plenty of space for a sectional sofa, and opens to a deck big enough to invite friends over for alfresco dinner parties under the stars. The huge entry-level recreation room leads to a backyard that can be fenced to create a safe space to play with your pup or grow a backyard garden oasis. There is plenty of room to spread out in the kitchen - the 10' white quartz island provides bonus seating options and extra prep space to show off your cooking skills with the help of new GE appliances and ample cabinet and pantry storage! On the bedroom-level, you?ll find convenient laundry, a giant linen/storage closet, two bedrooms with mountain views, plus a large primary suite with space for a king bed and an attached double-quartz-vanity bath with a tiled seat in the shower. Visit the Pleasant Green decorated model, check out the playgrounds, fire pits, and private community event space, and see just how much home you can get for your money at Pleasant Green! Similar photos from previous builds. September/October estimated completion. $674,40049 Meyers Way Crozet, VA 22932
Courtesy: NEST REALTY GROUP
View additional infoUnder construction for July '24 completion! This main-level living home with FULL FINISHED BASEMENT backs to green space for added privacy and beautiful views. The Bayberry villa floor plan feels like a single-family home and offers 4 bedrooms and 3.5 baths, with the primary bedroom suite on main level. A lovely kitchen with a large island includes quartz countertops through-out and a walk-in pantry. The laundry room/drop zone on the main level adds to the convenience of this main-level living layout. The upper level showcases 2 bedrooms, large double vanity hall bath, pocket office and loft area perfect for wfh or as a 2nd family or play room. The fully finished walkout basement includes a spacious rec room, bedroom, and full bath. Beautiful quality throughout, including R-15 insulation, energy efficient windows, fiber cement siding, real stone facade accents, oak stairs, wood shelving, energy efficient HVAC and so much more. Glenbrook offers tot lots, a walking path to Claudius Crozet Park, and access to Downtown Crozet. Photos are of a completed home with the same floor plan.,Maple Cabinets,Painted Cabinets,Quartz Counter,White Cabinets,Wood Cabinets,Fireplace in Great Room $514,90045 Meyers Way Crozet, VA 22932
Courtesy: NEST REALTY GROUP
View additional infoNearly completed and ready for move-in! This "Poplar I" townhome is located in Glenbrook, set among Blue Ridge Mountain views, parks and walking trails, yet minutes from downtown Crozet. This earth-friendly, farmhouse-style townhome will undoubtedly wow you ? from the fresh architecture featuring real stone, the generously sized kitchen and walk-in pantry offering both ample storage + prep space, to the rear deck perfect for sipping your morning coffee, you?ll be ready to call the Poplar in Glenbrook your new home. The entry level includes a private bedroom and full bath perfect for guests. Not to mention, this unit has a 4th level loft + rooftop terrace for an additional space to enjoy the outdoors and the beautiful views! Thoughtful and quality included features throughout, including a 1-car attached garage, oak stairs, solid core doors, wood shelving, upgraded trim, energy efficient furnace, the list goes on. Walking Path to Crozet Park and Future Direct Access to Downtown Crozet. Photos are of a already completed home of the same floor plan - interior selections differ and this home has a REAR 4th level terrace with beautiful views - no houses behind!,Granite Counter,Maple Cabinets,Painted Cabinets,White Cabinets
Courtesy: May Kline Realty, Inc, (540) 810-7277
View additional infoWooded setting with seasonal distance views. Covered front porch to relax and enjoy morning coffee. Main level features Kitchen, Living Room, 1/2bath and Family Room! Upper levels hosts the primary bedroom & on suite, 3 additional bedrooms and a full bath. Walk-Out Basement offers a den/guest space with full bath. Outbuildings & Fruit Trees. Convenient to Harrisonburg and Route 42. $339,0001349 Orchard Dr Crozet, VA 22932
Courtesy: FRANK HARDY SOTHEBY'S INTERNATIONAL REALTY
View additional infoNewly updated home in a quiet neighborhood, minutes from downtown Crozet. This home features the original hardwood floors, a new kitchen with granite countertops, two updated bathrooms, three brand new ductless mini splits for energy efficiency, and new paint & fixtures throughout. A newly graveled driveway and out back you'll find a large wrap around deck overlooking a a nice sized backyard with a shed. This home is a 10 minute walk to downtown Crozet and a 4 minute drive to old trail village. $399,9001507 Buck Rd Crozet, VA 22932
Courtesy: NEST REALTY GROUP
View additional infoStep through the front door of this sun soaked, single level home in the heart of Crozet and one will feel the intangible meeting point of peace, nature, and modern quality. Renovated in 2020, this 3 bedroom ranch sits on just under half an acre of rich, productive land. The open interior floorplan includes luxury vinyl plank throughout the main area with gorgeous white wood cabinets and quartz countertops in the kitchen. Natural light from the skylight bathes the double sink, marbled topped vanity and tile and glass shower in the primary bath. Watch the morning rays of sun pierce the treeline from the four seasons room in the back of the home or from the sizable deck that it steps out onto. If one enjoys cultivation, the large fenced backyard features cherry and fig trees, wineberry bushes, amazing soil for gardening, and a large shed for tool storage. Enjoy all that Crozet has to offer as well, as both the amenities of downtown Crozet and the biking and hiking trails of Mint Springs Valley Park are each within walking distance. Systems updates also included in 2020 renovations: 50 year architectural shingle, new central A/C, new gas furnace, new plumbing (no quest), vapor barrier installed in the crawl space.,Painted Cabinets,Quartz Counter,White Cabinets,Fireplace in Sun Room $532,09371 Meyers Way Crozet, VA 22932
Courtesy: NEST REALTY GROUP
View additional infoMove in ready! Actual photos. This townhome in Glenbrook is set amongst Blue Ridge Mountain views, parks and walking trails, yet minutes from downtown Crozet. This earth-friendly, farmhouse-style townhome will undoubtedly wow you ? from the fresh architecture featuring real stone, the generously sized kitchen and walk-in pantry offering both ample storage + prep space, elevated rear deck perfect for sipping your morning coffee... you?ll be ready to call Glenbrook your new home. This home also includes a rooftop terrace and 4th floor loft space! Thoughtful and quality included features throughout, including a 2-car attached garage, oak stairs, solid core doors, wood shelving, upgraded trim, energy efficient furnace, the list goes on. Walking Path to Crozet Park and direct access to Downtown Crozet.,Painted Cabinets,Quartz Counter $517,9001616 Crozet Ave Crozet, VA 22932
Courtesy: FIND HOMES REALTY LLC
View additional infoOwn a little piece of heaven! Coy pond will WOW you! Mountain views! Circa 1930 with a flair of charming upgrades. Beautiful views inside and out. 3 adorable porches, 1 is screened in. Covered deck outside primary suite. Fully renovated lovely home with care and professionalism, without compromising the intergrity of the historical era from whence it came. Flooring is a pleasant mixture of hardwood oak and luxury vinyl planks. Kraft brand maple kitchen cabinets with painted fronts. Counters are laminated proform. Impressive wood burning fireplace on main level living room surrounding by gorgeous stones harvested from the area. 2011 30 year roof shingles. Primary suite upstairs has 2018 fireplace run by 100gal portable exterior propane tank. 2020 hot water heater. 2023 two new RUDD 1.5 ton HVACs, 1 air handler in attic, 1 in crawl. 2023 crawl space was spray foam insulated and conditioned by Davenport insulation. No garbage disposal.,Maple Cabinets,Painted Cabinets,Wood Cabinets,Fireplace in Living Room,Fireplace in Master Bedroom
Courtesy: BLOOM REAL ESTATE
View additional infoRare opportunity to acquire two homes next-door to each other, on a peaceful cul-de-sac bordering the last historic farm in downtown Crozet. Offered together, 1162 & 1172 Quick Ln total 8-9 bedrooms with 3-4 separate dwelling spaces & plenty of room to breathe. A short walk to Old Trail & downtown Crozet, these mid-century homes with merged lawns & gardens will allow a new owner to keep their renters or in-laws at a healthy distance (& proximity). 1162 Quick Ln was renovated with new plumbing, electrical, appliances, floors, windows, kitchens, baths & roof. The home includes a vaulted ceiling, open concept kitchen, light-filled rooms & is surrounded by a covered, hardscape patio & thermally-modified ash deck. In addition to the primary dwelling space (3 bed/2 bath) the finished basement dwelling is complete with its own entrance, kitchen & laundry. 1172 Quick Ln is also move-in ready & recently improved, but with many of the original mid-century aesthetics. The primary level hosts 3 bed & 2 bath. The walk-out basement studio includes a full bath. The home has been substantially renovated with new kitchen counters, septic (2018), roof (2019) & deck (2024). All of this with mountain views & almost an acre from which to enjoy them!,Fireplace in Basement $335,0001217 Orchard Dr Crozet, VA 22932
Courtesy: RE/MAX REALTY SPECIALISTS-CROZET
View additional infoCharming and Spacious Home in Prime Location! Discover the perfect blend of comfort and convenience in this beautiful 4-bedroom, 1.5-bathroom single-family home located near the heart of downtown Crozet. Lovingly maintained by one family since 1968, this home offers a generous layout that provides plenty of space for relaxation and entertainment. Situated in a quiet, family-friendly neighborhood, you'll enjoy the peaceful surroundings while being just a stone's throw away from local schools and the charming downtown area. Ideal for those looking to put their personal touch on their new home, this property offers a fantastic canvas for upgrades and customizations. Whether you're looking for a serene place to call home or an opportunity to immerse yourself in the local community, this property is a wonderful choice for anyone seeking the best of both worlds. Brand new water heater and sump pump. Heat pump and air handler from 2019. $416,3356043 McComb St Crozet, VA 22932
Courtesy: Sm Brokerage, Llc
View additional infoMove into this new, spacious, warranty-backed home this Summer and start living the easy Crozet Lifestyle you?ve been dreaming of! A short walk from Downtown, you?ll find this airy, modern Townhome. An attached Half Bath makes the entry-level Rec Room super flexible ? use it as an Office, Playroom, or second Living Room with easy backyard access. 9? ceilings, large windows, and light LVP Flooring make the wide main-level Living Room extra bright. A large 10?X17? Deck expands your living space outdoors. The open-concept floorplan makes this home great for hosting - the 10? white quartz island has plenty of space for extra seating, loads of Kitchen storage means you can really stock up, and new GE appliances help to show off your cooking (or re-heating) skills! Upstairs, the Primary Bedroom easily fits your King-size bed and natural light in the attached Primary Bath shows off a sparkling quartz double vanity and marble-like tile floors and shower surround. Two more Bedrooms are just down the hall, past convenient laundry, ample linen storage, and another Full Bath. Recycling, trash, and lawn moving are all covered by the HOA. Similar photos. Visit the Pleasant Green Townhome Model today to tour this under-construction home! $924,9001769 Old Trail Dr Crozet, VA 22932
Courtesy: AVENUE REALTY, LLC
View additional infoMeticulously maintained home in the desirable Carriage Park area of Old Trail Village. Move-in ready, this home boasts five-bedroom layout plus an office. As you enter, you will be greeted by soaring ceilings, hardwood flooring and notice large windows allowing in wonderful natural lighting. Upgraded gourmet kitchen with breakfast bar, granite counters, white tile backsplash, ample cabinetry, KitchenAid stainless-steel appliances & eat-in area opens to lovely living room featuring built-in shelving & gas fireplace overlooking the yard. Primary Suite has plenty of room to relax & treat yourself to a nice soak in the garden tub or separate shower in ensuite. Four additional generously-sized secondary rooms on second level. Front and back staircases! Sip a nice drink on the new composite deck overlooking the yard. Spacious rear garage enters through main level mudroom & laundry. Enjoy the walking/ biking trails, parks & Old Trail views. Option to join Old Trail Golf Club with 18-hole course & Pool Club. Conveniently located close to downtown Crozet & vineyards. Open house Sat. & Sun. 1-3pm,White Cabinets,Fireplace in Living Room $2,325,0007537 Rockfish Gap Tpke Greenwood, VA 22943
Courtesy: STEVENS & COMPANY-CROZET
View additional infoMadras Hill A Tuscan Villa style manor home in the heart of the noted Greenwood Estate area of western Albemarle at the foothills of the Blue Ridge mountains. The main residence is comprised of the original, historic c.1820, two story log home beautifully complimenting the Shelter Associates built residence completed in 1998. This fine property also offers 1,351 sq. ft. guest house with dramatic vaulted ceilings, 484 sq. ft. detached studio/office on the parking plaza with a two-bay, 4 car garage with hydraulic lifts. The park-like 8 acres offers an elevated southern view of a valley with long frontage on the south fork of Stockton Creek. The grounds offer a 60x20 pool and reflection pond that can enjoyed from the covered terrace or the screened porch, both with Blue Ridge Mountain views and complete privacy. A special property with easy access to Crozet, Charlottesville and the Shenandoah Valley. Eight fireplaces in the main house (10 total), heart pine floors and an open-concept floor plan with lots of natural light. This property is modern in design in a bucolic setting. Many features highlighted in documents.,Formica Counter,Soapstone Counter,Solid Surface Counter,White Cabinets,Wood Cabinets,Fireplace in Bedroom,Fireplace in Dining Room,Fireplace in Great Room,Fireplace in Living Room,Fireplace in Master Bedroom,Fireplace in Study/Library
Courtesy: HOWARD HANNA ROY WHEELER REALTY - CHARLOTTESVILLE
View additional info++ CUSTOM HOME IN WHITEHALL AREA - WESTERN ALBEMARLE ++ PROPOSED T0-BE-BUILT by an established custom builder with particular expertise & focus on - adaptable/age-in-place /multi-generational homes - On a 3.37 acre private lot: Modern farmhouse design 1-LEVEL LIVING home w/walk-out basement: 4BR/3BA - 3200 finished sq.ft. plus 2-car garage - rear covered porch & patio to enjoy your rural surroundings. With the goal of new construction home ownership - meeting your specific wants & needs - you will experience a COLLABORATIVE DESIGN/BUILD PROCESS with this Class A licensed builder.,Granite Counter,Wood Cabinets $1,799,000928 Melrose Road Rockingham, VA 22802
Courtesy: Coldwell Banker Realty, chrissi.chapman@cbmove.com
View additional infoONE OF A KIND estate property on 9 acres outside of Harrisonburg. A second parcel with more than 7 acres of open land will also convey with the property for a total of 16.83 acres. This spacious, custom log cabin home designed by Appalachian Log Homes has unmatched, magnificent, panoramic Massanutten and Blue Ridge mountain ranges and valley views. Peace and serenity abound with only nature sounds and the gentle sounds of a waterfall with the fully stocked 25' x35' koi fish pond across from the spectacular entrance to the home. This 3 level, 5 bedroom 4.5 bath home, has two full kitchens and family gathering areas on each level which offers (even the largest family) room to spread out and entertain. Stepping inside the foyer you are immediately taken to the feels of Montana, seeing first the double-sided stone of the âgreat roomâ fireplace. The great room IS great as it opens (with brand new Anderson glass doors) to the beautiful Trex deck that spans the full length of the home with views of the countryside, mountains and valleys and sunrises and sunsets that will truly WOW you. Just down the hall, offering a warm and welcome feel, the large family room with stone fireplace just waiting for family gatherings or quiet evenings. The expansive open design allows views from the family room to the dining room and the kitchen. The kitchen offers beautiful "no fingerprint" appliances, an island that could be called a continent, as well as a pantry room for all of your counter appliances, food and office space, too. The other side of the home features the primary suite and 2 spacious bedrooms, one of the laundry rooms, and 2.5 bathrooms. The upper level offers a huge home office with remarkable views, a loft area that overlooks the main level, and a large unfinished storage room. There are two stairs that lead to the fully finished, walkout basement. Off of the large recreation room is the second full kitchen and dining area. Around the corner is a fully equipped fitness room home with a wet and dry sauna! The other side of the lower level is the 2 bedrooms, bonus room, a jack and jill bathroom and another full bathroom. For the outdoor enthusiast, you will love the wildlife, the woods, as well as the 5 car garages and utility garage and a huge workshop space, too! This home has 3 new HVAC heat pumps, condensers and furnaces with ultra violet lighting with hydrogen peroxide to eliminate dust, allergens, and bacteria that was installed in early 2023. In addition, a brand new Culligan water treatment, softener, and reverse osmosis system was added that give you the best water imaginable! This home and property is a must see! Around every corner is a wow factor that you will love! See the document that lists all of the improvements the seller has made in the last couple of years. We ask that you please do not drive up the private driveway without an agent and an appointment. Seller prefers Centerview Title Group, LLC. $1,799,000928 Melrose Rd Rockingham, VA 22802
Courtesy: Coldwell Banker Realty-Potomoc
View additional infoONE OF A KIND estate property on 16+ acres outside of Harrisonburg. This spacious custom log cabin home designed by Appalachian Log Homes has unmatched magnificent mountain & valley views. Peace & serenity abound with nature sounds & the gentle sounds of the waterfall in the fully stocked 25'x35' koi fish pond across from the spectacular entrance to the home. This 3 level, 5 bed 4.5 bath home, has 2 full kitchens & family gathering areas on each level, which offers room to spread out & entertain. The great room & kitchen open up (with brand new Anderson glass doors) to the beautiful Trex deck that spans the full length of home with views that will truly WOW you. The expansive open design allows views from the family rm to the dining rm & kitchen. The beautiful kitchen offers gourmet appliances & a pantry room with counter, cabinets & a sink. Bedrooms, bathrooms & laundry on main & lower levels. Upstairs is a large home office, loft with overlook, & huge storage room. The 5 garages & utility garage with workspace are amazing. 3 new HVAC heat pumps, condensers & furnaces with ultra violet light with hydrogen peroxide. Also, a brand new Culligan water treatment, softener & reverse Osmosis system. See docs section for more details.,Granite Counter,Fireplace in Family Room,Fireplace in Great Room $442,5001246 Blue Ridge Ave Crozet, VA 22932
Courtesy: RE/MAX REALTY SPECIALISTS-CROZET
View additional infoSuperb location in the Heart of Crozet with MOUNTAIN VIEWS! Great value for a CHARMING home within walking distance to downtown Crozet. This ONE LEVEL LIVING home has lots of updates...New siding, refinished front porch, new windows, vapor barrier & insulation in crawl space, new flooring, new paint, refinished bathroom, gutters & downspouts, and facia board, all completed 2017-2018 timeframe. The roof, HVAC and kitchen remodel completed in 2003. The home is mostly fenced in and sits on over half an acre with detached garage, workshop, garden house, and shed. Home also conveys with above-ground POOL with new liner(2023), new pump & control board(2022). DESIRABLE WESTERN SCHOOL DISTRICT! Come see this wonderful property in this charming Crozet neighborhood! $700,0001356 Crozet Ave Crozet, VA 22932
Courtesy: NEST REALTY GROUP
View additional infoThis custom-built Bramante Home is situated in downtown Crozet across from Crozet Elementary with a HERS 57 Pearl Certification, solar panels, and two car garage, on an acre and a half of land. Enjoy an open-concept layout with hardwood floors throughout the entire home. The main living space is adorned with custom cherry built-ins, and a sunny home office, perfect for remote work. The kitchen boasts stainless steel appliances, white cabinets, and leathered granite countertops. A large island with deep drawers provides ample storage, as well as a large walk-in pantry. Propane runs to the back deck, ideal for grilling, while a screened porch offers a tranquil retreat. Upstairs, the primary bedroom exudes convenience, with a large walk-in closet and blackout adjustable shades for personalized comfort. The ensuite bathroom includes dual vanities, walk-in shower, and separate water closet for added privacy. Two additional bedrooms include hardwood floors, solid core doors for quiet, and a shared second bathroom, as well as a separate study area and a convenient second-floor laundry room. The unfinished basement presents limitless possibilities for additional living space, with a rough-in for a bathroom and two exterior doors.,Granite Counter,Maple Cabinets,Fireplace in Family Room $800,000804 Golf View Dr Crozet, VA 22932
Courtesy: LONG & FOSTER - CHARLOTTESVILLE WEST
View additional infoLike a new model home! Move-in ready on one of most desirable streets in Old Trail. Private, spacious yard and great mountain views! One level living with fabulous 2nd floor for guests and whole house generator! This home features hardwood floors throughout the first floor common areas. Soaring great room with gas fireplace opens to gourmet kitchen with gleaming granite counters, white cabinets and sparkling stainless appliances. Formal dining room features attached wine room/home office with glass pocket doors and is great for entertaining! Upstairs features loft space, guest suite with private bathroom, two additional bedrooms with connected full bathroom and a cedar closet. Enjoy the outdoors on the large secluded patio with pergola and room for entertaining and grilling. Walk to Old Trail Golf and Shops!,Granite Counter,White Cabinets,Fireplace in Great Room $439,900389 Claremont Lane Crozet, VA 22932
Courtesy: HomeZu.com of Virginia, 8772495478
View additional infoDiscover the charm of Old Trail living in this spacious townhome, boasting some of the finest mountain views in the community. Perfectly situated across from the community pool, this home is just steps away from restaurants, fitness center, hiking trails, and a golf course, making it a prime location for an active lifestyle. The open floor plan features high ceilings, an updated kitchen, bathrooms, and flooring, creating a modern and welcoming space. This home includes three large bedrooms, 3.5 bathrooms, and a two-car garage, spreading over 1900 square feet. Additionally, it offers a vast attic space ideal for storage. Enjoy the breathtaking scenery from two decks that offer expansive mountain views, creating a tranquil, nature-filled retreat right at your doorstep. . HOA coverage includes trash service, landscaping, and snow removal, adding convenience to your living experience. Step into a life of leisure with abundant walking trails and proximity to downtown Crozet, Charlottesville, and UVA. Stay tuned for professional photos! $425,0005631 Wayland Dr Crozet, VA 22932
Courtesy: STEVENS & COMPANY-CHARLOTTESVILLE
View additional infoThe best of downtown Crozet living. This mid-century classic is in a vibrant neighborhood on an oversized corner lot with mountain views. An easy walk to downtown and Crozet Elementary. Home is bright and sunny. Updates include a new 2nd bathroom, open concept kitchen/living space, new stainless appliances, refinished original hardwoods floors, tiled shower with glass door, new laundry room, new roof. Wood burning fireplace. Two bonus rooms. Driveway and additional off-street parking. Large, clean shed. The yard is already among the nicest in downtown Crozet, but still has a ton more potential with the right vision.,Granite Counter,Wood Cabinets,Wood Counter,Bus on City Route,Fireplace in Living Room $899,0005481 Golf Dr Crozet, VA 22932
Courtesy: REAL ESTATE III - NORTH
View additional infoBeautiful End Unit Townhome located close to The Old Trail Golf Course and an easy walk to Western Albemarle High School. This home is practically brand new (still under warranty with Craig Builders) and features 4 levels of luxury living. The terrace level features an oversized 2 car garage and a full leasable apartment. The second floor features a gourmet kitchen, great room, dining room and covered porch. The 3rd level is home to a private Owner?s suite and bath, second bedroom and a full bath. The 4th level is highlighted by a finished rec room, finished study, bath and beautiful Veranda with mountain views. Enjoy the Old Trail Lifestyle! Ask about the VA assumable loan @ 6.375%.,Granite Counter $899,9005451 Golf Dr Crozet, VA 22932
Courtesy: NEST REALTY GROUP
View additional infoCrozet. Exceptional end unit townhome adjacent to open space in a great location walkable to the Old Trail Golf Course and Village Center. Built in 2021, this home boasts the finest finishes available throughout. The open main level offer living, kitchen, and dining, and double sided fireplace shared with the screened porch. The white oak floors, quartz counters, coffered ceiling, built in bookshelves, heavy trim, upgraded appliance package, and natural light make this space easy to enjoy. The upstairs level features the owner's suite with double walk in closets and a spectacular oversized tile shower with dual fixtures. On the same level there is an additional large bedroom with private bath. The laundry comes equipped with cabinets, and a sink. As you find your way to the top level, there's a 4th bedroom suite or rec room, office space, storage space, and an open veranda with incredible views. The lower level features a bedroom suite that qualifies as a rental space with private access. This home was built with dedicated space for the addition of an elevator. Two car rear loading garage. Maintenance free living. Energy efficient construction. The pictures tell the story with too many features to list here.,Fireplace in Family Room How may I help you?Get property information, schedule a showing or find an agent |
|||||||||||||||||||||||||||||||||||||||||||||||||||||||||||||||||||||||
|
|
|
|
|||
 |
Copyright © Metropolitan Regional Information Systems, Inc.
