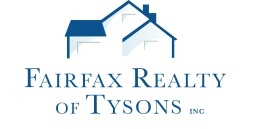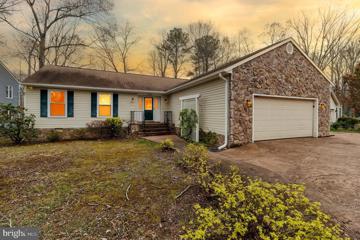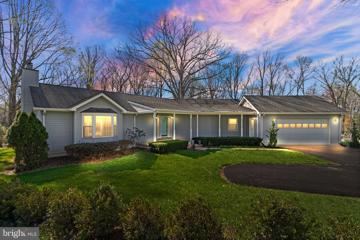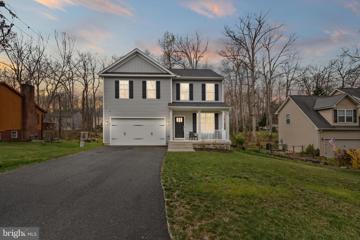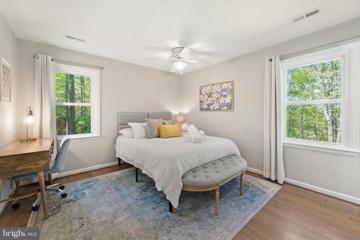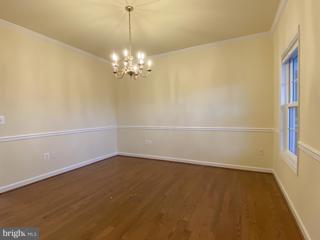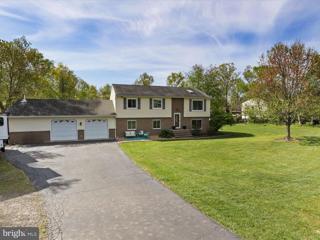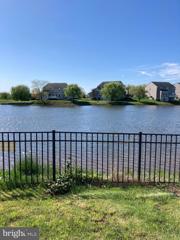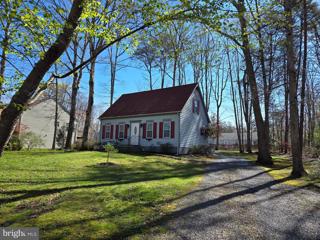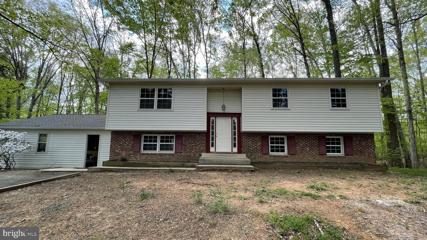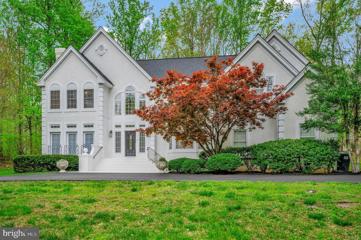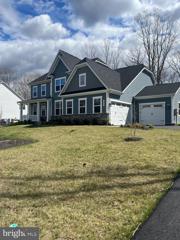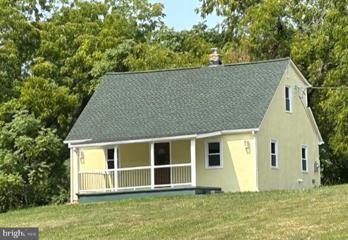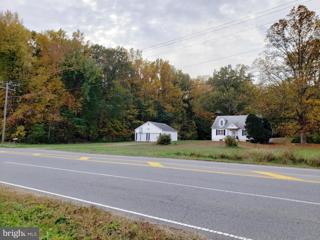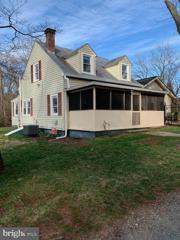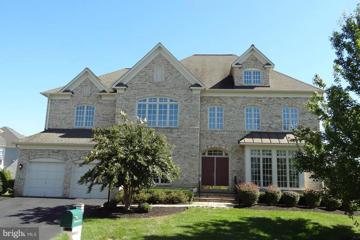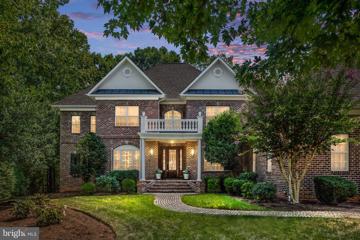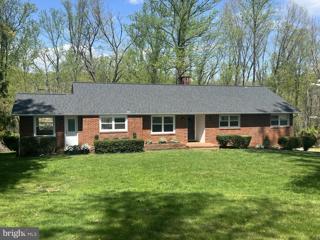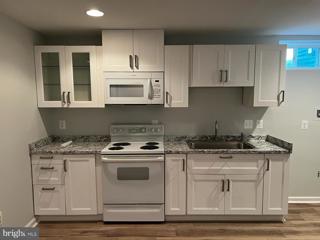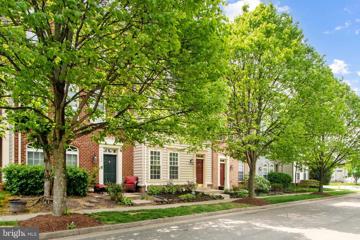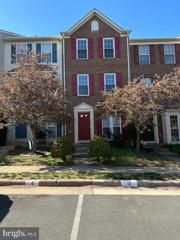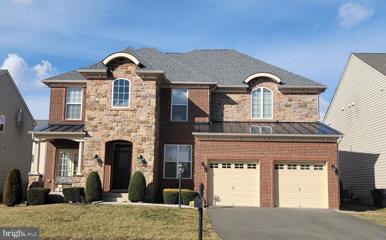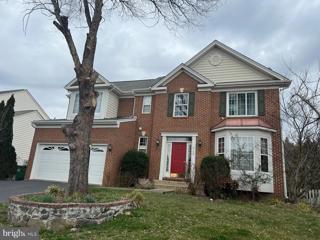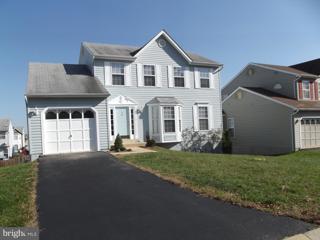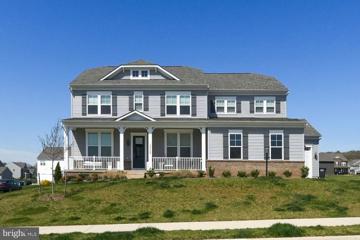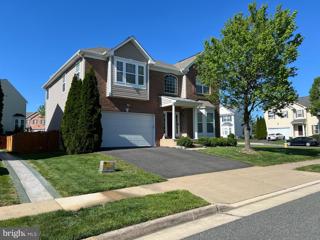 |  |
|
Remington VA Real Estate & Homes for RentWe were unable to find listings in Remington, VA
Showing Homes Nearby Remington, VA
Courtesy: EXP Realty, LLC, 866-825-7169
View additional infoYou'll love this spacious rambler in the amenity-filled Lake of the Woods neighborhood! This freshly painted 4 bedroom home is awaiting its new occupants! Outdoors you will find a large circular driveway that brings you up to the oversized 2 car garage and side porch area, and the rear of the home features a large deck area and yard overlooking the golf course! Step inside the home, and you will find a spacious kitchen with granite counters, separate dining room and family room with gas-log fireplace off the kitchen. A second family room offers views of the back yard, built-in bar area and access to the deck. There is also a large sunroom and laundry closet with hookups. No cats permitted, 1 small dog up to 20lbs will be considered on case-by-case basis.
Courtesy: Berkshire Hathaway HomeServices PenFed Realty
View additional infoLOCATION, LOCATION, LOCATION***COUNTRY LIVING w/BIG CITY CONVENIENCE***1 ACRE PASTORAL LOT w/NO HOA***RARELY AVAILABLE SINGLE FAMILY HOME ON THE NORTH SIDE OF WARRENTON***THIS CHARMING ONE LEVEL w/GRAND FRONT PORCH, 3 BEDROOM, 2.5 BATH HOME w/2 CAR OVERSIZE GARAGE*** SPACIOUS FAMILY ROOM w/HIGH VAULTED CEILING & FLOOR TO CEILING STONE GAS FIREPLACE***BEAUTIFULLY RENOVATED PRIMARY & SECONDARY BATHROOM w/UPGRADED TILE, LIGHTING & FIXTURES***HOME HAS BEEN FRESHLY PAINTED & HARDWOOD FLOORS HAVE BEEN REFINSHED***AMPLE NATURAL LIGHT FROM THE SKYLIGHTS & BAY WINDOW***A MULTI-PURPOSE ROOM IS RIGHT OFF THE LIVING ROOM WITH BI-FOLD DOORS, PERFECT FOR DINING ROOM, OFFICE/DEN/PLAY ROOM***PRIMARY BEDROOM OFFERS A WALK-IN CEDAR CLOSET***ENJOY THE PEACEFUL TREE-LINED BACKYARD ON THE WRAPAROUND DECK***BUILT-IN GRILL w/GASLINE***RECENTLY PAVED DRIVEWAY***2024 WASHER & DRYER***2023 HVAC***NEWER VINYL WINDOWS***2018 HOT WATER HEATER***15 YEAR OLD ROOF WITH 40 YEAR ARCHITECURAL SHINGLES***2017 WELLPUMP***EASY ACCESS TO 28, 29, 66, RESTAURANTS, SHOPS, COMMUTER LOTS!
Courtesy: Wilkinson PM INC, (703) 971-1800
View additional infoLike new, 4-bedroom, 2.5 bathroom home in the secure, gated Lake of the Woods community. Built in 2021, this home features an eat-in kitchen with granite counters and stainless appliances. Primary bedroom with walk-in closet, convenient upper level laundry, a 2-car garage, outdoor patio area, and unfinished basement for plenty of storage. Enjoy all of the amenities in one of Virginia's largest planned recreation communities.
Courtesy: Treck Realty LLC, 703-475-1009
View additional infoWelcome to your fully furnished, 2 bedroom 2 bath rental home! This beautiful property is the perfect home for traveling nurses or work nomads who are seeking a convenient, comfortable and low maintenance living experience. The home comes with beginning essentials for a stocked kitchen, so you can enjoy cooking in the comfort of your own home. With high-speed internet included, you'll have everything you need to work remotely and stay connected with friends and family. The utilities are also included in the rental price, so you won't have to worry about any extra bills. Additionally, free designated parking is available in the upper (first) parking pad, so you won't have to worry about finding a spot on the street. The yard is shared, so you'll have plenty of outdoor space to enjoy, and the neighborhood is quiet and peaceful, so you can relax and unwind after a long day. Whether you're a traveling nurse who needs a temporary home or a work nomad who needs a place to stay while you work, this rental is the perfect solution. Don't miss out on this fantastic opportunity to live in a comfortable and convenient home that is geared towards travelers and work nomads. Contact us today to schedule a viewing and make this rental your new home!
Courtesy: The Real Estate Store Inc., (540) 223-4400
View additional infoBright & Spacious 4 Bedroom, 2.5 Bathroom Colonial on over an acre in Warrenton. Hardwood floors throughout the main and upper levels. Great kitchen with upgraded countertops and appliances. Huge front yard and fenced in back yard. Enclosed garden ready for planting. Jetted tub and oversized walk-in closet in the primary suite. Unfinished walkout basement. Ample parking in the driveway. Shed for additional storage. Whole house generator. All VHS Property Management residents are enrolled in the Resident Benefits Package (RBP) for $30/mon which includes HVAC air filter delivery (for applicable properties), credit building to help boost your credit score with timely rent payments, $1M Identity Protection, utility concierge service making utility connection a breeze during your move-in, our best-in-class resident rewards program, and much more! More details upon application.
Courtesy: Berkshire Hathaway HomeServices PenFed Realty
View additional infoThis is a sun-filled home that is situated in a tranquil location at the end of a quiet cul-de-sac. The property sits on just under an acre of land and boasts a stunning view of the trees that line the backyard. The interior of the home comprises of 4 spacious bedrooms and 3 full baths, as well as 2 additional rooms downstairs that can be utilized as a den or office. .As you enter the split foyer, you'll be greeted by the breathtaking vaulted ceilings and beautiful hardwood floors that adorn the main level of the home. These features add an element of sophistication and charm that is sure to impress even the most discerning client. One of the standout features of this home is the 3-season sunroom. This addition is the perfect place to relax and unwind while enjoying the beauty of the surrounding nature. The home also features a two-car garage equipped with a massive workshop space. This feature is ideal for those who enjoy working on DIY projects or need a dedicated space for their hobbies. Overall, this home is truly a gem and has everything you could ever want in a single-family home. Good credit history and rental history is a must. Pets allowed on case by case basis.
Courtesy: Long & Foster Real Estate, Inc.
View additional infoBASEMENT RENTAL ONLY!! Large basement in single family home. 2bedroom, 1 full bath, full kitchen with cook top, microwave, dishwasher and washer/dryer. Comes partially furnished and includes utilities and wi-fi for streaming. Rear entry for privacy with patio overlooking the lake. Small fenced in yard . Owners to include community amenities of pool, gym and fishing. No Pets!! Apply on the Long and Foster website.
Courtesy: At Your Service Realty, (540) 412-1206
View additional infoLake Living!! Beautiful 3-bedroom, 2 level Cape Cod on a .43-acre lot with a large shed for additional storage. Upon entering you are welcomed by warm, hardwood flooring thru-out, a nice size living room, eat -In kitchen with granite countertops and breakfast bar. Main level also features the primary bedroom with its own private bathroom. laundry area with washer and dryer, a half bath and access to the rear deck for entertaining and relaxing. The upper level has two private bedrooms and a shared bathroom. The driveway is very spacious for extra parking. Come enjoy all the amenities this community offers: Beach, Lakes, Tot-lots, Basketball, Tennis Courts, Jogging Trails, Picnic areas, Volleyball, Outdoor Swimming Pool, Clubhouse and Common Grounds. **Available Now
Courtesy: Wilkinson PM INC, (703) 971-1800
View additional infoSpacious split-foyer home on a wooded 1 acre lot in Stafford. This house has 4 large bedrooms, 3 full baths, lower level family room with fireplace, 2 car garage, and large deck overlooking trees. Convenient location yet surrounded by nature.
Courtesy: Berkshire Hathaway HomeServices PenFed Realty, (540) 735-9176
View additional infoExquisite estate home located in Seven Lakes. This home boasts 6300 Sq foot of living space. Enter the home into the two story foyer with a beautiful center stair space that is just the beginning of the home tour. Main floor has: formal dining room , living room with fireplace, office with built in bookcases, 2 story family room with floor to ceiling stone fireplace, Step down sunroom. Laundry room. Newly remodeled kitchen with quartz countertops, new cabinets, island with cooktop, wall oven, walk in pantry. Upper level houses the bedrooms. Primary suite will make you want to spend time lounging longer into the mornings. Sitting room with a step down to the bedroom area. Two walk in closets. great natural light streaming in the dormer windows. Two sided fireplace. Primary bathroom with marble floors. Two separate vanity area, stand up shower and free standing tub. Junior suite with bathroom. One bedroom with built in seating across the front windows, walk through the Jack and Jill Bathroom to access bedroom. Finished basement expands the living space. Two hobby rooms, legal bedroom, full bath, large recreation room with a beautiful brick fireplace that spans the back wall. Kitchenette area with countertop, sink and small fridge that leads to another area that could be perfect as a home office, music area or home gym. This home has new flooring thoughout the home. No carpet will be found here. Tile floors in the basement, luxury vinyl throughout the main and upper floors. Two car garage. Large circular driveway. The serenity continues through the landscaped yard with water fall and fish. This home is truly an exceptional place to live with your family . Close to well rated schools, shopping and highway.
Courtesy: MacDoc Property Mangement LLC, (540) 370-4040
View additional infoIntroducing a stunning addition to the rental market: 10912 Canterbury Ct, Spotsylvania, VA 22551,in the sought after Fawn Lake Community. This 6 bedroom / 5 bathroom home was built in 2023 and has 3 fully finished levels. Within the gates of the Fawn Lake Community, residents enjoy a myriad of amenities that cater to every lifestyle. From a recreational lake, beach, pool and golf course to tennis courts, pickleball courts, soccer and ball fields, and a dog park, this community leaves nothing to be desired. Additional features include volleyball courts, walking trails, a community center, marina, fitness center, Lakeside Restaurants, Country Club, playgrounds, and much more, making it the ideal setting for those seeking an active and enriched lifestyle. The home itself is a masterpiece of design and functionality, featuring six spacious bedrooms and five full bathrooms. The upper level showcases a magnificent primary suite with two oversized walk-in closets, his and her sinks, a walk-in shower, and a separate soaker tub for ultimate relaxation. Two additional bedrooms are connected by a convenient Jack and Jill bathroom, while a third enjoys a private full bathroom. The main level and basement each have a bedroom and full bathroom, ensuring comfort and privacy for all residents. The heart of the home, a gourmet kitchen, is equipped with stainless steel appliances, quartz countertops, an extra built-in mini fridge, large center island, all alongside soft-close cabinets and abundant natural light. The main level also includes a dining room, family room, office, and a kitchen dining area, designed to accommodate both daily living and entertaining. Positioned on a one-acre lot in a cul-de-sac, the property features a back outdoor covered porch, perfect for enjoying the peaceful surroundings. The convenience extends to a 3-car garage equipped with an extra full refrigerator, a 240V outlet for electric vehicles and an extra-wide driveway. Experience the best of community living with unmatched comfort and convenience at 10912 Canterbury Ct. CREDIT: 700+ Credit Score Required PETS: Yes, case-by-case PET FEE: $450 non-refundable fee UTILITIES: Tenant Pays All APPLICATION FEE: $60 per applicant SECURITY DEPOSIT: Minimum One month's rent (Please note that in certain cases, a double deposit may be required) LEASING FEE: $125 One time due with Move-in Funds.
Courtesy: Sheridan-MacMahon Ltd.
View additional infoCharming privately situated cottage recently renovated with all new Kitchen, stainless appliances, 2 full baths, washer and dryer. New HVAC with heat and Airconditioning. A wood stove is provided for extra cold days and ambiance. There are 2-3 bedrooms, with the primary suite on the second floor. Please, no Drive-bys, No pets and no smoking. Agent must accompany any potential tenant.
Courtesy: Fairfax Realty Select, 7035858660
View additional info*LOCATION! LOCATION! LOCATION!! *BEAUTIFUL PROPERTY FOR RENT *RESIDENTIAL + COMMERCIAL USAGE POSSIBLE *NO HOA *PLENTY OF PARKING SPACE *4BEDROOMS & 1.5BATHROOMS, CHARMING CAPE COD. *2 CAR DETACHED GARAGE. * 5.54 ACRES - HUGE LOT. *CLOSE TO SCHOOLS, SHOPPING CENTERS. *IT IS ALSO COMMERCIAL /LAND FOR SALE * PLEASE CALL LISTING AGENT FOR MORE IN DETAILS & SHOWING. *UTILITIES - Central A/C, Window Unit(s); Cooling Fuel: Electric; Heating: Forced Air; Heating Fuel: Oil; Hot Water: Electric; Water Source: Well; Sewer: Septic Exists
Courtesy: Keller Williams Fairfax Gateway
View additional infoLawn maintenance included. Beautifully Remodeled Cape Cod home on 2+ acres in a convenient location. 4 bedrooms, 2 bathrooms, 2 levels, new kitchen, new paint, new flooring throughout including recent addition with luxury vinyl flooring, new bathrooms, new HVAC system, completely remodeled 1925 home. The custom kitchen features stainless steel appliances, new cabinets, a gas cooktop range and granite countertops with peninsula seating. Large primary bedroom with 2 walk-in closets on first level. Large laundry room with a washer and dryer. Featuring a screened porch and stone patio. A portion of the back yard is fenced in. Lots of space in this completely updated home with all the charm of the country, just minutes to all the amenities in Gainesville and Haymarket. Close to shopping, restaurants and major routes.
Courtesy: United Realty, Inc.
View additional info** Rare Opportunity To Rent In An Award Winning Community * Gorgeous Rental In Gated Golf Community, Wonderful Brick Front Colonial Home Has 4,700 Square Feet, 4 Bedrooms, 3.5 Baths, 2 Finished Levels with UNFINISHED Basement! Spacious Ariston Rutledge Model W/Porch ** Repainted 1 Year Ago ** Casual Elegance Abounds * Breathtaking foyer opens to dramatic stairs and features premium tumbled marble floors inlaid w/decorative tile * Main Level Family Room, Great Open Floor Plan W/Sun Filled Family Room * Large library on up level and Hardwood Floors Throughout * Large Gourmet Kitchen w/GE Stainless Steel Appliances With Granite Countertop Island and Breakfast Bar for Entertaining * Bump Out Sunroom *4 Large Bedrooms And 3 Full Bathrooms On Bedroom Level * UNFINISHED Basement provides lots of extra storage spaces * This Prestigious Community Offers Abundant Amenities Including an Outdoor Swimming Pool, Paved Walking / Jogging Trails, Tennis Courts, Tot Lot, and Stocked Ponds! * Close To Wegmans, Harris Teeter & Shopping, Just 15 Minutes to Fair Lakes * Home Site adjacent to the 5th Fairway of Stonewall Jackson Golf Course and Views of Lake Manassas. * Move In Ready! Available June 1st, 2024.
Courtesy: Berkshire Hathaway HomeServices PenFed Realty, 5403717653
View additional infoThis 7,700+ square foot home is in a quiet cul-de-sac in the Bluffs, an exclusive estate section of Fawn Lake. It has a brick exterior and is custom-built throughout. The front yard is easy to maintain, and the backyard requires minimal maintenance. The interior of the home is spacious and luxurious. The foyer has soaring ceilings and a wall of windows overlooking a secret garden. The dining room is warmly designed with custom molding and built-in speakers. The office has a one-of-a-kind built-in desk and bookshelves. The master bedroom has a coffered ceiling, two walk-in closets, a cedar closet, and a spa-like bathroom with separate his and her sinks, a large roman shower, and a soaking tub. The gourmet kitchen has a subzero refrigerator, bosch dishwasher, and custom alder wood cabinets. There is also a breakfast bar for informal meals and a dining space for more formal occasions. The kitchen also has a sitting room with a pellet stove. The sunroom is perfect for growing plants or sipping tea. It has French doors leading to the grilling patio and herb garden. The mudroom has bookshelves and a drop zone with a bench. There is also a massive pantry with wood shelving. The main-level laundry has a custom tile pedestal for the washer and dryer, folding space, and a sink. It is finished off with cabinets for storage. The three-car garage is oversized and has plenty of space. The main rec room in the basement has ample space and a lot of storage area. This is a one-of-a-kind home that is perfect for anyone who wants a spacious and luxurious place to live.
Courtesy: Piedmont Fine Properties, (540) 347-5277
View additional infoBeautifully renovated 3BR, 2BA one-level living rental located conveniently between Warrenton and Marshall. New kitchen, baths, flooring and paint throughout. Gleaming hardwoods, wood burning fireplace, and covered patio. Lawncare included. No pets. No smoking. No Garage Access. MAIN FLOOR ONLY; BASEMENT APARTMENT IS RENTED SEPARATELY. Owner is licensed real estate agent.
Courtesy: DMV Realty, INC., 703-346-2293
View additional infoFor rent is a partially furnished walkout studio basement in the heart of Gainesville, in a single-family home. It has a large room, a spacious living area, a full bathroom and a full kitchen with amenities such as stove, microwave, refrigerator and disposer. Washer and dryer are also included in the rent. Living room furniture, pictured with an armoire and TV set are included int he rent, and so are all utilities including Wifi. A rentspree link is included for those interested.
Courtesy: RE/MAX Gateway, (703) 652-5777
View additional infoWONDERFUL Home in a GREAT Location! * OVER 2,600 finished square feet on 3 levels * Durable & Stylish LVP, Fresh Paint & NEW Fixtures * Modern UPDATED Kitchen with Quartz Countertops & NEW Stainless Appliances * BRIGHT Versatile Breakfast Room & Adjacent Sunroom leading to Private Recessed Deck with Shady Pergola * SPACIOUS Living & Dining Rooms located on the front of the home * LARGE Primary Suite with Walk-in Closet & LUXURY Bath * Upper Level Laundry * Main/Entry Level offers Office/Den, Family Room with Electric Fireplace & adjacent Full Bath * 2-Car Garage with extended driveway for AMPLE Parking * Community Amenities include lake, playgrounds, walking paths, clubhouse, pool & more * VACANT & ready for quick move-in! * Pets are case by case with deposit
Courtesy: Samson Properties, (703) 378-8810
View additional infoMain POC is Co- Lister-Beautiful 3-level townhome in popular Braemar! Open and Spacious floor plan; large rooms; brick front; backs to common area and trees. Main Level open floor plan includes Living/Dining Room, Eat-in Kitchen and Powder Room. Middle Level includes large living room, full bath and bedroom. Top Level holds two large master-sized bedrooms. Great community amenities; includes outdoor pool, tennis, basketball and tennis courts, playgrounds and walking path. Parking # 4. Please remove shoes upon showing.
Courtesy: Black Diamond Real Estate, Inc.
View additional infoShared basement apartment for rent. Rent includes ONE bedroom + full private bath with shower. Common area includes living room, kitchen & dining room. The kitchen is equipped with a refrigerator, microwave and toaster over only. There is no range. Shared laundry has coin-operated washer/dryer. All utilities including wi-fi included in the rent. Short term considered (pro-rated). Tenant with good credit only. Bedroom can be furnished or not. Private entrance access from walkway on the right side of the house to the back. Park on the street.
Courtesy: Maram Realty, LLC, (703) 953-1752
View additional info
Courtesy: Samson Properties, (703) 680-2631
View additional infoThree years preferred. No less than two years accepted. Great location for this 4 bed 3.5 bath single family in Park Ridge HOA. Close to schools, library across the street, shopping, history, restaurants. Spacious with a finished basement with full bath. Pets welcome with 20 lb. weight restriction and $100 per pet per month extra rent nonrefundable. No smoking of any substance or vaping at any time. House available 5/1/24.
Courtesy: Dream Realty, Inc., 301-257-9394
View additional infoLease Option possible. Welcome to this stunning newly built single-family home located at 15648 Dark Star Ln, Gainesville, VA. This modern home was constructed in 2022 and boasts a plethora of luxurious features and amenities.Situated on a spacious half acre lot this two-story home offers plenty of room for outdoor activities and entertaining. The exterior of the home features a charming front porch, perfect for enjoying your morning coffee or watching the sunset.Step inside and you will immediately be impressed by the attention to detail and high-quality finishes throughout. The home offers a total of 4 bedrooms and 3 and half bathrooms, making it ideal for families or those who love to entertain guests. The total finished area of the home is an impressive 3,882 sq.ft., providing ample space for comfortable living.The main level of the home features an open-concept layout with a spacious living room, dining area, and gourmet kitchen. The kitchen is a chef's dream, with high-end stainless steel appliances, granite countertops, and a large island with seating. The main level also includes a convenient half bathroom and an office with hardwired high speed internet as well as WAP throughout the home.Upstairs, you will find the luxurious primary suite, complete with a walk-in closet and a spa-like ensuite bathroom. The primary bathroom features a a large shower and dual vanities. Additionally, there are three more bedrooms on this level, each with ample closet space, as well as two full bathrooms.This home is perfect for those who love to entertain, with a spacious backyard that is perfect for hosting barbecues or outdoor gatherings. The large lot size offers plenty of room for a play area or garden, and the possibilities are endless. The home already has a gas line ready for an outdoor kitchen.Located in the desirable Gainesville area, this home is close to shopping, dining, and entertainment options. It is also conveniently located near major commuter routes, making it easy to access the rest of the Northern Virginia area.Don't miss your chance to own this beautiful recently built home in Gainesville. Schedule a showing today and make this your dream home!
Courtesy: Berkshire Hathaway HomeServices PenFed Realty, (540) 735-9176
View additional infoWelcome to 14 Brushy Creek Circle a charming haven that blends comfort with convenience. This lovely home offers four bedrooms, three full bathrooms, and a finished basement, providing ample space for both relaxation and entertainment. Situated on a corner lot convenient to schools and retail, this residence offers the ideal blend of privacy and accessibility. Step inside to discover an inviting living area, perfect for cozy evenings or lively gatherings. The spacious kitchen boasts modern appliances, sleek countertops, and plenty of cabinet space for all your culinary needs. Retreat to the tranquil master suite, featuring a private en-suite bathroom and a walk-in closet. The finished basement offers additional living space, ideal for a home office, gym, or media room. Outside, the expansive yard provides plenty of room for outdoor activities and al fresco dining, also offers a fenced in back yard. With its prime location and desirable amenities, 14 Brushy Creek Circle is the perfect place to call home for those seeking comfort, style, and convenience. Available to rent on 5/10/24. Pets considered on a case by case basis. How may I help you?Get property information, schedule a showing or find an agent |
|||||||||||||||||||||||||||||||||||||||||||||||||||||||||||||||||||||||
|
|
|
|
|||
 |
Copyright © Metropolitan Regional Information Systems, Inc.
