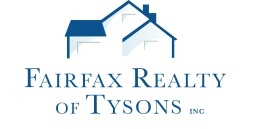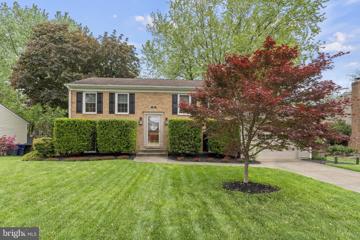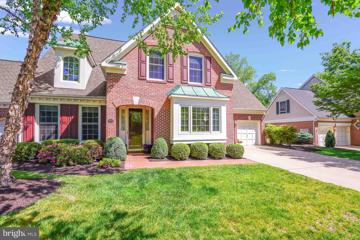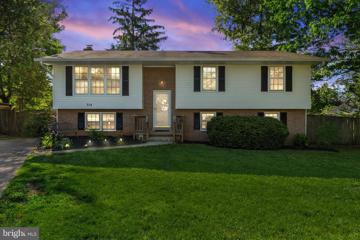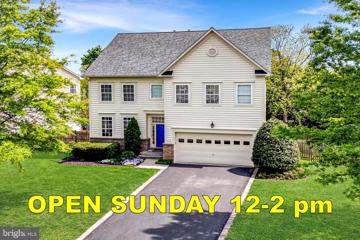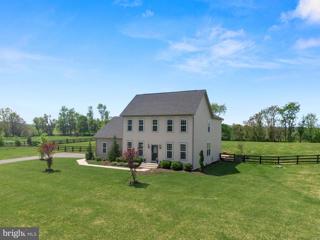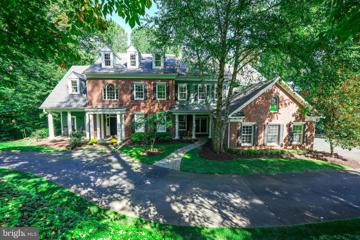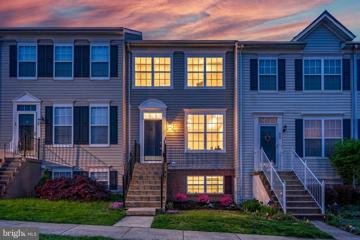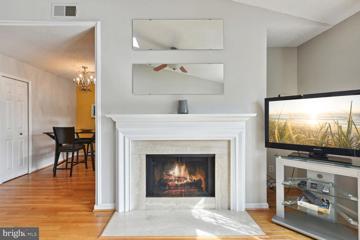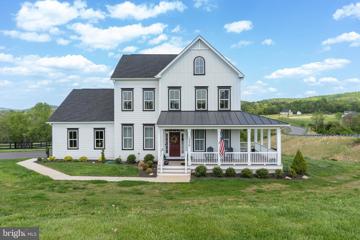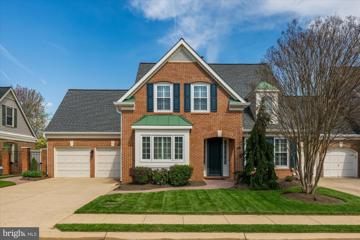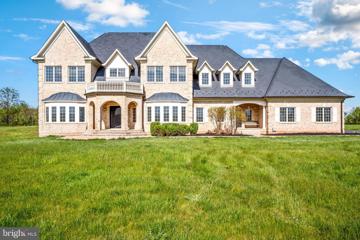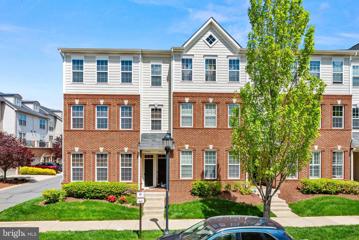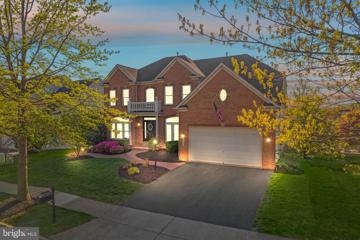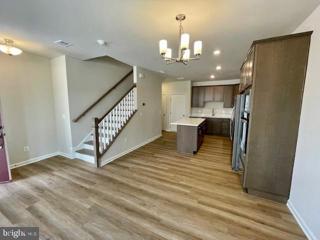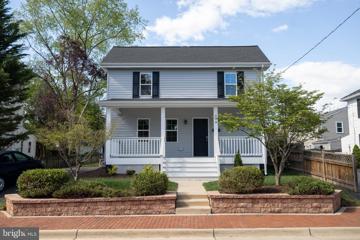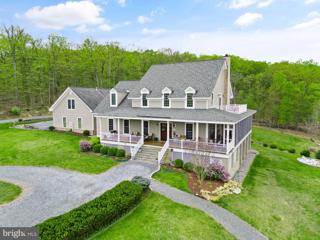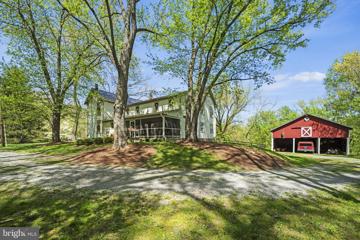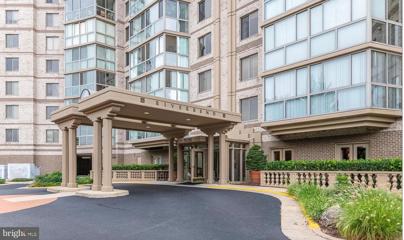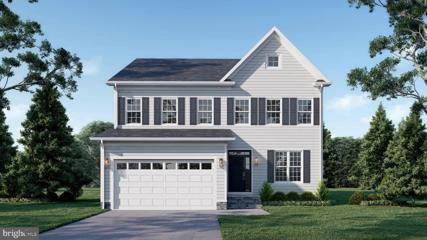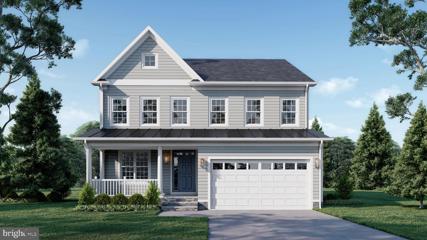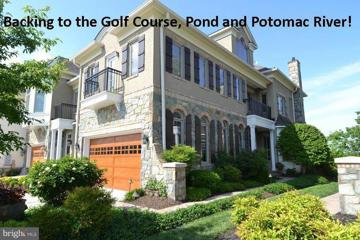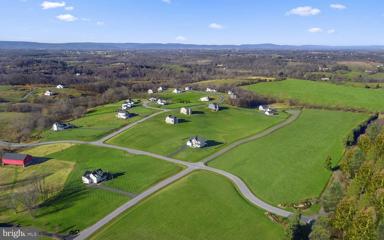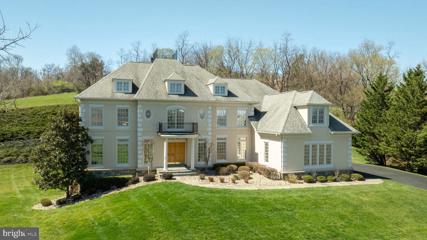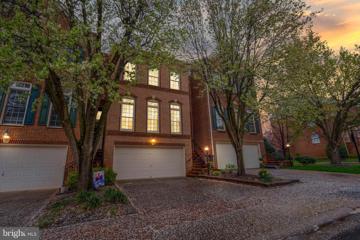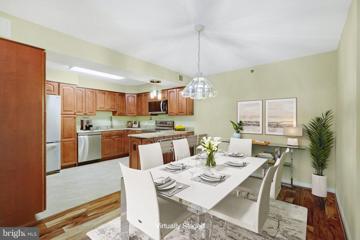 |  |
|
Leesburg VA Real Estate & Homes for Sale61 Properties Found
The median home value in Leesburg, VA is $760,000.
This is
higher than
the county median home value of $595,500.
The national median home value is $308,980.
The average price of homes sold in Leesburg, VA is $760,000.
Approximately 67% of Leesburg homes are owned,
compared to 29% rented, while
4% are vacant.
Leesburg real estate listings include condos, townhomes, and single family homes for sale.
Commercial properties are also available.
If you like to see a property, contact Leesburg real estate agent to arrange a tour
today!
1–25 of 61 properties displayed
Courtesy: Carter Braxton Preferred Properties, (571) 220-9906
View additional infoWelcome home to this very well cared for and updated home just blocks from historic downtown Leesburg, Ida Lee Park, Rust Library and the W&OD Trail. Featuring : lavish custom master suite addition, bonus room with possibility of being a bedroom/office, renovated kitchen renovated baths, outdoor living at its best with custom landscaping and 2 fire pits. All within walking distance to historic downtown Leesburg and all it has to offer! You don't want to miss this one. Open House: Friday, 5/3 4:00-6:00PM
Courtesy: RE/MAX Gateway, LLC, (703) 652-5777
View additional infoRiver Creek patio home with main level primary suite. The highly sought after 4 bedroom 2.5 bathroom Polonaise model is two stories, offers main level living, vaulted ceilings, and an enclosed yard with large patio. The main level features an open floor plan, hardwood floors, a laundry room that is conveniently located adjacent to the primary suite, and a double-sided fireplace. Upstairs has 3 bedrooms and a full bath plus a loft that overlooks the living area. River Creek is a premiere gated golf community along the Potomac River with extensive amenities including: Miles of Walking Trails, Fitness Center, Pools, Clubhouse that overlooks the Potomac, Tennis Courts, and so much more! This home was well maintained by the original owners. Updates: HVAC 2022, Refrigerator 2021, Dishwasher 2019, Roof 2014 Open House: Saturday, 5/4 12:00-2:00PM
Courtesy: Hunt Country Sotheby's International Realty, (540) 687-8500
View additional infoThis charming single-family home boasts an unbeatable location, just a short stroll away from Leesburg, Ida Lee, Rust Library, and the hospital. Situated on a peaceful cul-de-sac with no HOA fees, it offers privacy and convenience in one package. The fenced yard, adorned with mature trees, ensures a tranquil oasis right at your doorstep. Inside, the main level features hardwood floors, granite countertops in the kitchen, and updated lighting. Freshly repainted walls offer a blank canvas for your design ideas. The downstairs sports an updated fireplace. The HVAC is brand new too! Walk out the back door to a screened-in porch! Additional highlights include a spacious storage building and durable vinyl siding, minimizing maintenance hassles. With a little tender loving care, this home has immense potential to become a fantastic investment opportunity. Don't miss out on the chance to make it your own and enjoy the benefits of a prime location and a promising property. Open House: Saturday, 5/4 12:00-2:00PM
Courtesy: Keller Williams Realty
View additional infoDiscover the elegance and inviting atmosphere of this meticulously designed home in the heart of historic Leesburg, a true testament to sophisticated living. This stunning residence boasts 5 generously sized bedrooms and 4.5 bathrooms, presenting a perfect blend of luxury and comfort. The main level dazzles with exquisite bamboo flooring that continues up the staircase and into the upper hallway, adding a touch of natural beauty and durability. The highlight of this level is the exceptional gourmet kitchen, featuring granite countertops that will delight any culinary enthusiast. This kitchen is perfectly paired with a charming breakfast room and a cozy family room, complete with a warm fireplace, making it an ideal retreat for intimate gatherings or peaceful evenings. The formal living and dining rooms offer expansive spaces for hosting guests, characterized by their stylish and welcoming ambiance. Venture upstairs to find a thoughtfully maintained environment. The primary suite is a private haven, offering serene treetop views that ensure a tranquil escape from the daily hustle. The suite is complemented by four additional well-appointed bedrooms and two more full bathrooms, providing ample space for family and visitors. A conveniently located laundry room, with large capacity washer and dryer, completes the upper level. The fully finished basement is a standout feature, enhanced with stylish vinyl plank flooring and a custom wet bar, making it a splendid space for entertainment. This level includes a convenient full bathroom and direct walkout access to a beautifully crafted paver patio, expanding the living space outdoors. Outside, the property features a Trex deck leading to a meticulously fenced yard, perfect for outdoor relaxation and activities. The home's location adds to its allure, being just minutes from Ida Lee Park and Morven Park, and within walking distance to Leesburg's vibrant shops, restaurants, and cultural hotspots. Blending the tranquility of nature with the convenience of urban living, this exquisite Leesburg home offers the best of both worlds. Experience sophisticated, comfortable living in a prime location, where every detail is designed to enhance your lifestyle. $1,075,00014329 Amys Meadow Court Leesburg, VA 20176
Courtesy: Compass, (703) 783-7485
View additional infoWelcome to 14329 Amys Meadow Ct, a picturesque retreat nestled in the serene Community of Waterford Downs in Leesburg, VA. Boasting a breathtaking view of the majestic Blue Ridge Mountains, this meticulously maintained property spans an expansive 3.15 acres of natural beauty. Constructed by Brookfield, this exquisite residence features the sought-after Fillmore Model with a rare 3-level sunroom extension, offering unparalleled space and comfort. 4 bedrooms and 2.5 baths, this home is perfect for both family living and entertaining guests. Bright and open main level floor plan with views of the morning sunrise in the front (east) and majestic sunset in the rear (west). Gourmet Kitchen opens to sun filled morning room and family room. 2 Pantry's and GE Stainless Appliances, including double oven, gas cooktop and microwave. Kitchen Bonus -- 2 Pantry's!!! Step outside and discover your own private oasis within the fenced rear yard, complete with a custom patio designed for cookouts and outdoor enjoyment. Whether it's morning coffee against a backdrop of stunning mountain vistas or evening gatherings under the starlit sky, this outdoor space provides the perfect setting for every occasion. Work from home in your main level office/study/studio or education center. Comcast Internet is available. Convenience meets elegance with a side-load garage ensuring easy access and ample parking. 4 gracious bedrooms and laundry room on the upper level. Retreat to the luxury of the primary suite, featuring a spacious layout, 2 large walk in closets, a lavish dual en-suite bath, sitting area with walls of windows and tremendous views and a tranquil sitting area ideal for unwinding after a long day. Don't miss this rare opportunity to own a piece of paradise in Waterford Downs. Schedule your showing today and experience the epitome of comfort, luxury, and natural beauty in Leesburg, VA. Low Monthly HOA Fee includes Trash & Recycling, Common Area Maintenance ** Comcast Internet is Available ** Tremendous 360 panoramic view ** $1,750,00040558 Black Gold Place Leesburg, VA 20176
Courtesy: Hunt Country Sotheby's International Realty, (540) 687-8500
View additional infoNestled in the treasured Beacon Hill neighborhood, this exquisite estate offers the epitome of refined living on a sprawling 3-acre wooded homesite. Crafted with meticulous attention to detail, this semi-custom home boasts 5 bedrooms, five full and two half bathrooms, and a wealth of luxurious amenities. As you step inside, the gleaming hardwood floors on the main level lead you through an inviting foyer into the heart of the home. Entertain with ease in the spacious and easy flowing floor plan, adorned with beautiful built-in cabinets in the living room, tall ceilings throughout, cozy fireplaces, all bathed in natural light pouring in through expansive windows and doors that provide breathtaking views of the wooded paradise outside. While the freshly painted interior adds a touch of sophistication throughout the home, the feeling remains comfy and inviting. The gourmet kitchen is a chef's dream, featuring brand new stainless steel appliances, ample cabinetry, and a center island perfect for culinary creations. This space is the heart and soul of the home and is open to the spacious family room with fireplace, vaulted ceiling and ample windows. The kitchen and family have 12 foot ceilings. This area is also connected to a large mudroom offering practical storage solutions for busy lifestyles. In addition, there is a large hobby room offering a great space for homework or a second "work from home" area. All the rooms on the main level are flooded with natural light and views of the beautiful wooded oasis. This home is designed for both comfort and convenience, with a dual staircase providing easy access to the upper level where you'll find a luxurious primary suite with two separate walk in closets and a recently updated primary bathroom which exudes elegance with quartz countertops and modern finishes. This second level consists of five spacious bedrooms each with their own private bathroom, new carpeting and large closets. The convenient upstairs laundry room is perfectly situated with plenty of work space. Outside, a new circular driveway welcomes you home, while a huge deck, private pool, and backyard paver patio offer endless opportunities for outdoor relaxation and entertainment in the midst of nature's tranquility. The home is primarily brick with handieplank accents to give a custom home feel. Conveniently located near restaurants, shopping destinations, vineyards, and breweries, this property also boasts a convenient location to the Beacon Hill golf course set to open in the fall of 2024, providing endless opportunities for recreation and leisure. Experience the allure of Loudoun living at its finest in this exceptional Beacon Hill estate, where luxury, privacy, and natural beauty converge to create an unparalleled living experience. Open House: Friday, 5/3 4:00-6:00PM
Courtesy: Keller Williams Realty
View additional info**Newly Enhanced Modern Home in Thriving Community**. Discover the perfect blend of style, comfort, and convenience in this beautifully updated home, located just minutes from the heart of historic Leesburg and a stoneâs throw from an abundance of shopping and dining options. This property boasts a series of recent enhancements including a new roof (2021), water heater (2023), updated basement flooring (2023) and living room flooring (2024), and fresh carpets throughout the upper level (2024). It has been freshly painted inside and out and features a light and bright floor plan with updated recessed lighting throughout. The gorgeous kitchen offers granite countertops, a center island and stainless steel appliances. Sun flows naturally throughout this home! Two spacious bedrooms are located on the upper level, each with vaulted ceilings. The primary bedroom features an ensuite and walk in closet. Downstairs you'll find a finished lower level with a family room, third bedroom and third full bathroom. The landscaped backyard offers an inviting space to relax and entertain, with a spacious deck and fully fenced backyard. Perfect for commuters, this home is located just off Rte 7 and 15, directly behind Leesburg Premium Outlets. Just moments away from dining, shopping, entertainment, banks, pharmacy and more! The established community is welcoming, and offers a pool, sports courts and more! Key attractions are all within easy reach, including the Loudoun Wine Trail, the LOCO Ale Trail, and the vibrant Village at Leesburg, offering a plethora of local restaurants and activities. Nature enthusiasts will appreciate the proximity to numerous trails and scenic NOVA parks!! Open House: Saturday, 5/4 2:00-4:00PM
Courtesy: Keller Williams Realty, (703) 669-0099
View additional infoCome home to this stunning condo, perfectly located near downtown Leesburg, VA! Highlights include gorgeous hardwood floors, vaulted ceilings, skylights and stainless steel appliances and gorgeous granite counters - not to mention fresh paint and brand-new carpet! This wont be round long, contact the showing agent today for your private tour. $1,299,00014270 Amys Meadow Ct Leesburg, VA 20176Open House: Saturday, 5/4 1:00-3:00PM
Courtesy: Douglas Elliman of Metro DC, LLC - Arlington, (703) 552-4180
View additional infoWelcome Home! Built in 2021, this beautiful farmhouse style home by Brookfield Residential sits on three acres of pastoral land, surrounded by mountain views. The home is spacious, with generous bump outs accommodating a sunroom, additional living space in the basement and an ownerâs suite balcony. This five bedroom, three and one half bath home is not only three years young, but the owners have added many updates for convenience and energy efficiency. The most significant update is the geothermal heating and cooling system, which is energy efficient, sustainable, and cost-effective to operate. The owners also installed a whole-home generator just in case power is lost. Since the only mechanicals in the house using propane are the Wolf cooktop, the water heater and generator (shocking yearly propane bills are a thing of the past with this property!). There are many other updates to the property including custom interior shutters, updated fixtures, the addition of fans and lighting, upgraded faucets and commodes, upgraded flooring in the basement, among many, many other updates. Driving up to the home, the covered, wrap around porch will likely catch your attention first. Itâs a great place for morning coffee or tea. As you enter the home, the foyer is generously sized with a living room to the right and the dining room to the left. An office is conveniently tucked between the family room and living room off the main hallway. The family room is open to the kitchen and sunroom making it an ideal place for gatherings and entertaining. The main floor also features a butlerâs pantry, half bath and generous mudroom off the garage entrance and pantry (complete with outlets to tuck your countertop appliances away keeping your counters clear!). Upstairs, the primary ensuite is spacious with an outdoor terrace which provides the owner(s) views of the mountains for stunning landscapes. There are three other bedrooms upstairs with one additional full bathroom and the laundry room. An additional full bedroom ensuite is in the lower level, with egress. The main basement area is perfect for entertainment with the additional bump out space and two sliding glass doors to access the back yard. Ample storage is available in the basement and in the garage. The front yard allows for privacy with a berm near the road while the backyard is large and partially fenced. Conveying with the property will be seven flat screen TVs, pool table, two fridges, a 4K projector, and a Tesla charger, among other items. This is a beautiful home in a lovely Western Loudoun setting- don't miss this opportunity!
Courtesy: Keller Williams Realty
View additional info"Perfect 10" is this William Berry built Patio Home on a Premium Lot. Completely Updated Throughout (Over $180K, See Attached List) with Top of the Line Fixtures and Finishes. The Chef's Kitchen is Amazing! Fully Renovated Primary Bath! New Flooring! Freshly Painted! Fully Renovated Upper Level Bath! Built-In Bookcase & Entertainment Center in the Family Room! Double Sided Fireplace Opening to the Family Room and Primary Bedroom! Patio Doors to the Brick Paver Patio & Fenced Backyard! New Windows (2014), New Roof (2016), New Water Heater (2019). This Home Backs to Common Area and the Renaissance Villas. Most Homes in this Collection Back to other Patio Homes (Big Difference)! $2,200,00015028 Merritt Farm Lane Leesburg, VA 20176
Courtesy: Classic Realty, Ltd., 7036371400
View additional infoWOW!!! LOCATED ON 36+ ACRES OF FLAT LAND IN LEESBURG, VA WITHIN 40 MILES FROM THE WHITE HOUSE, THIS 9,000 FINISHED SQ. FEET ESTATE HOME HAS IT ALL...2023 UPGRATES WILL BE ATTACHED IN THE DOCUMENTS SECTION... PLEASE CHECK 70 PICTURES AND A VIDEO...
Courtesy: Pearson Smith Realty, LLC, listinginquires@pearsonsmithrealty.com
View additional infoDiscover the epitome of comfortable living at 19442 Promenade Dr, Leesburg, VA 20176. This property presents an exceptional opportunity, currently leased until the end of September, providing both investment potential and future owner occupancy. As you step into this inviting space, be welcomed by an abundance of natural lighting, enhancing the open floor plan and creating a warm, inviting atmosphere. The heart of the home boasts a spacious kitchen, complete with an expansive island and ample cabinets, perfectly complemented by a convenient pantry for all your storage needs. Enjoy the bright ample family room and dining room. Indulge in the luxury of modern convenience with a washer and dryer conveniently located within the unit, ensuring ease and efficiency in your daily routine. Retreat to the generous master bedroom, featuring a walk-in closet and a lavish master bath, complete with dual vanity sinks, offering a serene sanctuary to unwind after a long day. Accommodating family or guests is effortless with an additional well-sized bedroom and a shared full bathroom conveniently situated in the hallway. Step outside onto the balcony and soak in the picturesque views, providing a perfect spot for relaxation or entertaining. Completing this exceptional offering is a one-car garage, providing coveted parking and storage space, adding to the convenience and value of this remarkable property. Don't miss the opportunity to make 19442 Promenade Dr your new home. Schedule your showing today and embrace a lifestyle of comfort, convenience, and endless possibilities! $1,300,00019115 Dalton Points Place Leesburg, VA 20176
Courtesy: Real Broker, LLC - McLean, (850) 450-0442
View additional infoLocated in the prestigious Coton Reserve section of the Lansdowne on the Potomac community, 19115 Dalton Points welcomes you with thoughtful luxury and comfort. This expansive property boasts 6 bedrooms and 4 bathrooms, providing ample space for relaxation and entertainment. Step inside to discover a fully finished walk-out basement, a haven for gatherings and leisure. Indulge in the convenience of a beautiful full bar, wine cellar, and mini fridge, perfect for hosting guests or unwinding after a long day. Stay active in the dedicated gym space, or retreat to the spacious rec room and living areas for movie nights, games, and socializing. A full bathroom and additional bedroom on this level offer versatility and accommodation for guests or family members. Outside, enjoy a coffee or summer BBQ on your beautiful deck backing to a greenspace and a large fully fenced private backyard. Complete with a retaining wall, irrigation system, and a tranquil walking path from the front of the house, creating a serene outdoor oasis. Exterior up lighting further enhances the curb appeal of this gem capturing the unique elegance of the landscape, spotlighting the beautiful trees on the property including a fruit-bearing peach tree. On the main floor, discover an inviting open floor plan with large two-story vaulted ceilings in the living area, another bedroom, modern updates and amenities such as; ceiling speakers and interior lighting throughout the home designed for contemporary living. The kitchen boasts a gas cooktop with updated cabinets, a renovated walk-in pantry offering ample storage and organized functionality. A spacious sunroom flows from the kitchen peering out to the elevated prominent back deck and gorgeous sunset views. Freshly painted walls lend a bright and inviting atmosphere, while new smart appliances like the microwave, garage door, washer and dryer units offer efficiency and convenience. With its blend of luxurious features, spacious living areas, and outdoor amenities, 19115 Dalton Points offers a lifestyle of comfort and sophistication in the heart of Lansdowne on the Potomac offering access to three indoor/outdoor pools, golf courses, a Fitness Center, Clubhouse, Recreational Fields, Town Center, and Country Club. Easy access to shopping and dining at Lansdowne Town Center, historic downtown Leesburg, One Loudoun, as well as being minutes away from the Leesburg Outlets, Wegmans, Costco, Target, and Dick's Sporting Goods. This home offers it all.
Courtesy: Pearson Smith Realty, LLC, listinginquires@pearsonsmithrealty.com
View additional info**IMMEDIATE DELIVERY** (Some Photos of Model Home) Brand New Dream Finders Condo Townhome in the Potomac Station Marketplace area in Leesburg, VA! Check out our beautiful Ballston condo floorplan, where comfort and convenience merge seamlessly. This beautiful 3-bed, 2.5-bath condo offers 1,547 square feet of living space, including main level living with a stunning kitchen, and a family room great for entertaining. Upstairs, you'll find your primary bedroom with an en-suite bathroom and a large walk-in closet - perfect for storing all your belongings! The two other bedrooms are just down the hall which share a full bathroom. The Ballston offers style and practicality for your everyday living needs. Come experience it today! Schedule an appointment or stop by and visit our model home today! Potomac Station Marketplace is within walking distance of retail as well as the W&OD biking trail. Meet with friends in downtown historic Leesburg or grab your weekly groceries at Wegmans right across the street. It's all right outside your doorstep. With convenient access to shopping, dining, and entertainment combined with proximity to several major commuting routes, Potomac Station Marketplace is an ideal choice for anyone who wants to work and play close to home. Visit us today!
Courtesy: Metas Realty Group, LLC
View additional infoThis property has an amazing location, being only minutes away from the Historic Leesburg area. It's a absolutely gorgeous fully renovated single house constructed in 2024. Featuring 2 level floors with a total of 3 bedrooms and 2 1/2 bathrooms. The main entrance leads directly to the living room, dining room and kitchen combo which includes brand new cabinets, granite countertop, lights and stainless steel appliances ( Range , hood range and refrigerator). There are two renovated bedrooms and a remodeled full bathroom on the second floor, along with the master bedroom that also has a fully remodeled bathroom. On the same level is the laundry room which includes a brand new washer and dryer for easy convenience. To finish it off, a new HVAC system was installed along with the new roof, windows, floors and more. Come check out this completely renovated and remodeled house before it's too late! $2,197,00013686 Hiddenhollow Lane Leesburg, VA 20176
Courtesy: Samson Properties, (703) 378-8810
View additional infoWelcome to Hiddenhollow Ln! Don't miss your shot to own this amazing custom built home on top of a mountain in the heart of Leesburg, VA. This property was in built in 2013 and was meticulously maintained looking practically brand new. This home sits on 10 acres with TWO ADDITIONAL BUILDABLE PARCELS (6.19 wooded acres and 2.25 wooded acres) for a TOTAL of 18.5 acres. If you are looking for location, space, privacy, and scenery, this is the home for you. This 5 bedroom 5.5 bath has ample outdoor space, gravel hiking paths and horse paths, a world class tennis and pickelball court, and a large pond with colorful koi and turtles. The MAIN LEVEL BEDROOM is right off of the beautiful kitchen. You'll also notice the main-level wrap around screen porch that offers an abundance of space for outdoor entertainment and amazing views. Above the garage, is a 925 sq ft apartment that brings in 1600/month in rental income and can also be used as an Airbnb with the abundance of wineries, breweries, and hiking around! Conveniently located to MD, DC, and West Virginia. Come make this home yours!
Courtesy: Carter Braxton Preferred Properties, (571) 220-9906
View additional infoBring your kayaks, livestock and fishing poles! Enjoy the rural Loudoun County countryside without having to drive on gravel roads. This charming property with direct access to major commuting routes has endless opportunities for the outdoors type while offering a beautiful and spacious interior. The fully fenced garden has raised beds ready for your summer vegetables. There are 4 large bedrooms. The primary suite on the upper level has heated flooring in the bathroom and is separated from the other bedrooms by an inviting loft which can serve as an upstairs recreation area. The laundry room is conveniently situated right off of the primary bedroom on the upper level. There is a private bedroom and full bathroom on the main level perfect for overnight guests. The exterior of the home features Hardie Plank siding, a metal roof and PVC trimmed windows. This combined with the like-new geothermal heating and cooling system makes this home extra efficient and very low maintenance. A hard to find combination for a historic home! There is also a large barn with stalls for your critters and a spacious loft with connecting staircase which could make a nice office or small barn apartment. No detail has been spared in the finishings and updates of this home while maintaining the beautiful original charm. With direct access to the Potomac River, your days can be spent fishing, hiking and floating. Don't miss out on this one of a kind property!
Courtesy: Pearson Smith Realty, LLC, listinginquires@pearsonsmithrealty.com
View additional infoWelcome home to a rare opportunity to own a beautiful 1 Bedroom/1 Bathroom condo in the amenity filled active adult community of Lansdowne Woods in Leesburg. This well maintained unit has brand new paint and LVP floors throughout. Washer and Dryer were replaced in 2022 and the A/C and high efficiency furnace were replaced 2017. The Lansdowne Woods community includes a large and active clubhouse which has a pool, fitness center, tennis and pickleball courts, art studio, woodworking shop, restaurant, ballroom, billiards and more. Outside of the clubhouse there are walking trails, large green spaces to relax and outdoor garden plots for residents to utilize. There is convenient parking behind the back of the building with easy access to this ground floor unit as well as plenty of visitor parking. Schedule a time to see this condo. It will not last long! $1,050,000210 Catoctin Circle NE Leesburg, VA 20176
Courtesy: Century 21 Redwood Realty
View additional infoEnhance your living experience with this exquisite semi-custom to be built Brighton model by Classic Homes. This beautiful home is nestled in highly coveted historic downtown Leesburg. This beautiful home boasts 5 bedrooms, 5 full bathrooms, a 2 car garage and is designed for comfort and elegance. The gourmet kitchen is a culinary dream, featuring top-of-the-line upgrades such as custom cabinetry, sleek quartz countertops, large center island and stainless steel appliances. Adjacent to the kitchen is an over-sized family room with an electric fireplace. The main level is further enhanced with refined formal living and dining areas adorned with contemporary moldings and elegant light fixtures, a main level bedroom or study with a full bathroom and a great mudroom with designer bench with shelf and hooks. The luxurious primary suite is a private retreat, complete with a large walk-in closet, and a lavish en-suite bathroom with separate soaking tub and oversized shower. The upper level also features three additional spacious bedrooms with walk-in closets and 2 full bathrooms, and a convenient laundry room with sink and tile floor. Entertain with ease in the fully finished, walk-up level recreation room. This lower level features an oversized recreation room, fitness room, den with a walk-in closet, an additional full bathroom and storage room. Additional highlights include 7" wide luxury vinyl plank flooring on the main level, 2 50 gallon water heaters, dual zone hvac system, 9' ceilings on all 3 levels, all bathrooms with granite countertops, undermount lighting in the kitchen, an impressive total of 4575 finished square feet on all three levels and so much more! When you're ready to explore, take advantage of the convenient proximity to downtown Leesburg. Enjoy the award-winning restaurants, the vibrant nightlife emerging from the local breweries & wineries, cafes and all the shops that downtown Leesburg has to offer. Not to mention, Ida Lee Park, W&OD Trail, Courthouse, Government Center and the Outlet Mall. All this while still being a quick drive with easy access to Rt. 7, Rt. 15, Dulles Greenway, Dulles International Airport and Leesburg Airport. $1,069,900208 Catoctin Circle NE Leesburg, VA 20176
Courtesy: Century 21 Redwood Realty
View additional infoEnhance your living experience with this exquisite semi-custom to be built Brighton model by Classic Homes. This beautiful home is nestled in highly coveted historic downtown Leesburg. This beautiful home boasts 5 bedrooms, 5 full bathrooms, a 2 car garage and is designed for comfort and elegance. The gourmet kitchen is a culinary dream, featuring top-of-the-line upgrades such as custom cabinetry, sleek quartz countertops, large center island and stainless steel appliances. Adjacent to the kitchen is an over-sized family room with an electric fireplace. The main level is further enhanced with refined formal living and dining areas adorned with contemporary moldings and elegant light fixtures, a main level bedroom or study with a full bathroom and a great mudroom with designer bench with shelf and hooks. The luxurious primary suite is a private retreat, complete with a large walk-in closet, and a lavish en-suite bathroom with separate soaking tub and oversized shower. The upper level also features three additional spacious bedrooms with walk-in closets and 2 full bathrooms, and a convenient laundry room with sink and tile floor. Entertain with ease in the fully finished, walk-up level recreation room. This lower level features an oversized recreation room, fitness room, den with a walk-in closet, an additional full bathroom and storage room. Additional highlights include a welcoming front porch, 7" wide luxury vinyl plank flooring on the main level, 2 50 gallon water heaters, dual zone hvac system, 9' ceilings on all 3 levels, all bathrooms with granite countertops, undermount lighting in the kitchen, an impressive total of 4575 finished square feet on all three levels and so much more! When you're ready to explore, take advantage of the convenient proximity to downtown Leesburg. Enjoy the award-winning restaurants, the vibrant nightlife emerging from the local breweries & wineries, cafes and all the shops that downtown Leesburg has to offer. Not to mention, Ida Lee Park, W&OD Trail, Courthouse, Government Center and the Outlet Mall. All this while still being a quick drive with easy access to Rt. 7, Rt. 15, Dulles Greenway, Dulles International Airport and Leesburg Airport. $1,330,00018354 Fairway Oaks Square Leesburg, VA 20176
Courtesy: HMI Property
View additional infoTHIS 4 LVL RENAISSANCE, STONE & BRICK END UNIT OVERLOOKS THE POTOMAC RIVER & 18TH FAIRWAY. PANORAMIC VIEWS FROM THE ROOF TOP DECK & SPACIOUS REAR YARD...ELEGANCE THRU-OUT...DRAMATIC 2-STORY LR W/ OVERLOOK; FABULOUS LOFT W/ BR, FULL BA & GATHERING RM..4 BR'S & 5.5 BA'S. $1,199,99016 Fescue Meadow Court Leesburg, VA 20176
Courtesy: Brookfield Mid-Atlantic Brokerage, LLC, (703) 420-3322
View additional infoFINAL HOMESITE TO BUILD A Brand New Hadleigh estate home!! Situated in a cul-de-sac on over 3 acres with impressive views of the rolling hills of the Loudoun County countryside. You can still personalize this home to make it truly yours with your own selection of flooring, cabinets, fixtures and countertops! Or add on structural options including extensions, sunroom, guest suite or finishing the lower level to your liking. Adjacent to the town of Waterford, this stunning home welcomes you with a front porch and as your enter through the foyer you have a dining and living area on each side. The living room gives you access to the bright conservancy, encapsulated with windows. Walking further in the home, you are greeted by the 2 story great room that is open to the chef inspired kitchen. Outfitted with gourmet stainless steel appliances with hood, a large center island, you choice of cabinets and granite counters plus a spacious pantry, this is a dream kitchen for hosting or creating all of your favorite dishes. Tucked in the rear of the home is the private study which has the option of becoming a main level guest suite. The upper level features the expansive primary suite where you can add a sitting room with a veranda to enjoy your morning coffee or evening book. There are two oversized walk-in closets as you head to the primary bath which offers an expansive shower. In addition to the conveniently located laundry room equipped with a sink, the upper level also includes 3 secondary bedrooms, one with its own ensuite full bath while the other 2 bedrooms share a Jack and Jill bath. The main level mudroom leads to the attached, side loading 2 car garage. There is an additional 2 car garage that is detached. Don't miss the last opportunities to build your dream home and live in this spectacular community enveloped in privacy and scenic views, while still minutes away from shopping, dining and everything you need! Please note the photos used are only to showcase floorplans $2,250,00040545 Farm Market Road Leesburg, VA 20176
Courtesy: Pearson Smith Realty LLC, listinginquires@pearsonsmithrealty.com
View additional infoâThe Villaâ is a Grand Monet model by the award-winning Renaissance builder, known for their Executive, Estate, and Custom Homes. A tribute to fine living in space and light this 3 Level, 4 Bed, 4 Full 2 Half Bath estate offers distinctive designs pairing both traditional comforts with the spirited designs of modern times. The octagonal family room, with its two-story umbrella-style ceiling, envelops the ideal family retreat with walls of glass, a marble gas fireplace, and a built-in media center. The upstairs balcony overlooks the family and entry areas with angles and pathways to the Ownerâs Suite. Three secondary-bedroom suites offer both convenience and privacy. The Owners Suite boasts a tray ceiling, exceptional views, a sitting room with gas fireplace, a massive 4 part walk-in closet with dressing area, spacious en-suite bath with soaking tub, walk-in dual head shower with bench, water closet, two vast vanities, and built-ins with electric and cable hookups. The Juniper Suite offers amazing views of the rear of the property, walk-in closet, and private en-suite bath with walk-in tile shower with bench. The Sunshine Suite offers immense storage with dueling closet featuring custom shelving and a well appointed three piece en-suite bath including dressing vanity and privacy pony wall. The Lavender Suite with the charming nook and oval window this well appointed room has ample storage and an en-suite bath that mimics the Sunshine Suite next door. Main Floor features a stunning two story grand foyer, living room to the left, formal dining room with butlers pantry to the right, leading to the kitchen dine in area, well appointed kitchen with dual pantries, to the right leads to the 3 car garage, half bath, laundry room, while centrally located on the first floor is the family room/great room with gas fireplace and marble surround, wet bar, library/office, formal half bath offer everything you're looking for in this comfortable country surrounded grand villa. 3-Car Oversized 21'x37' Garage with 10' doors (SUV Parking!) with bonus built-in storage and work/hobby space. The winding drive was also expanded so there are no tight turns or wondering where you/your guests can actually park. Ample storage on each level - walk-in entry closet with custom built-in shelving, spacious coat closet by garage entry, luxurious closets in each bedroom, and a proposed storage room in the basement. The unfinished basement has rough-in for a full three piece bath, with attached en-suite 5th bedroom as well as the proposed kitchenette and wine storage room alongside the mechanical room. Please see plans with builder proposed plans from time of build, but the options are near endless! -The Beacon Hill Community- Nestled in the heart of Loudoun County's Wine and Hunt Country, just west of Leesburg, Virginia, Beacon Hill is an upscale residential enclave boasting residents from various elite backgrounds including senior business executives, professional athletes, physicians, attorneys, and other esteemed professionals. This distinguished luxury community sprawls across 1,100 acres atop the rolling crest of Catoctin Mountain, comprising 225 stunning estates and exquisite hamlet homes. Surrounded by equestrian trails and expansive open space, Beacon Hill offers awe-inspiring vistas of the Blue Ridge foothills. Once the private estate of 1950âs radio personality Arthur Godfrey, this enclave seamlessly blends exclusive country living with convenient access to employment and shopping hubs in Loudoun and Fairfax Counties. Situated a mere 15-minute drive from Dulles Airport, Beacon Hill provides effortless commutes to Fairfax County, Maryland, and Washington D.C.
Courtesy: Yeonas & Shafran Real Estate, LLC
View additional infoCome see this stunning town home, built by NV Homes, and priced below Zillow's Zestimate! Located at the convenient end of the gated River Creek Community. Convenient because the house location is Only a 4-minute walk to the luxurious Club House, a 5-minute walk to the state-of-the-art Fitness Center & Pool swim complex, and a 9-minute walk to Confluence Park where Goose Creek meets the Potomac River & the community dock, soccer field, basketball & pickle ball courts, and Tot lot are located! All the extras one would expect in a fine house are here including hardwood flooring, elegant crown moldings, recessed lighting, chair rail, plantation shutters, a gourmet kitchen overlooking a family room, and a gas fireplace surrounded by built-ins & adorned with custom moldings! You enter your new home and are greeted by a 2-story wood floored foyer resplendent with crown molding and a built-in to house a family heirloom of your choice. Walk up to a massive Great Room appointed with custom moldings and a triple set of Transom Capped over-sized Windows letting in all that healthy natural light! Walk back to a chandelier lit elegant dining area featuring crown molding, chair rail, and a recessed area for that's perfect for your Sideboard or China Press. Behind this area, in the modern entertainment flow style, find a gourmet kitchen overlooking your family room. Off of the kitchen, a convenient door leads to a massive 21' x 12' entertainment deck- perfect for your outdoor meals and entertaining. Of course, there is a convenient first floor powder room, located away from the kitchen, for you and your guests comfort and privacy. The Chef's kitchen features newer KitchenAid appliances including double ovens, microwave, GE Profile gas cook-top, a center island and European style wooden cabinets with pullouts. An elegantly finished wooden staircase leads to a spacious second floor with two full baths. Your primary bedroom En-suite includes a double sink bathroom with separate soaking tub and shower. A massive 10' x 6' walk-in closet will house any wardrobe. The elegant tray ceiling has a modern style ceiling fan to compliment all of the natural light. Everyone's favorite- a second floor laundry accommodates a full-sized washer and dryer- no stack-able units here! The two other bright and airy bedrooms are serviced by their own full bath complete with tub. The ground level sports a massive 23' x 15' office/recreation room. The gas fireplace, surrounded by built-in bookcases, is the focal point of this multi-purpose space. Doors off of this room lead to an English style fenced backyard resplendent with Boxwoods and Crepe Myrtles. New roof installed 2023! New 75 Gallon Gas Hot Water Heater installed in Fall of 2021! Finally, the house is complete with an over-sized 2-car direct entry garage with remote operated garage door and 10' x 5' separate storage area. The driveway holds 2 cars off the street. Additional parking is first come on two side streets. River Creek is a resort style gated community made up of about 1,100 town and single-family homes. The Club House dining and bar area are second to none. The amenities including a unique hiker/biker system of paved paths, stretching over 3 miles that connect the community from the front gate to the Potomac River. A community dock where you can launch your canoe and fish is state of the art. The championship golf course and club still have membership opportunities. Located less than 20 minutes from Dulles International Airport and only 45 minutes from Washington D.C., this community has it all. It is located only minutes from fine shopping at the likes of Wegmans, Target, Costco and other fine retailers. Finally, the community is located in vibrant Loudoun County Virginia; home to over 40 wineries and breweries and some of the most dramatic hiking trails in the state. Come and spend the next chapter of your life at River Creek! Seller can close in 2-3 weeks. Open House: Friday, 5/3 12:00-2:00PM
Courtesy: Keller Williams Realty
View additional infoThis highly desirable 2 br/2 ba Riverbend C model with an incredible kitchen renovation is now available in the vibrant 55+ community of Lansdowne Woods for you to call home. #504 boasts 1038 sq. ft. of living space with stunning exotic wood flooring and fantastic upgrades done in 2017-2023. Walk in and your eyes are immediately drawn to the glass enclosed balcony overlooking the treetops. Then you will notice the wow of a kitchen! Wall was removed, pantry and additional cabinetry and countertops added, work areas shifted for more practical use, high end raised panel cherry cabinetry, granite counters installed, stunning elongated tile flooring has been laid in an offset fashion, and you will love the nearly new stainless appliances, and more!!!! The furnace, AC, and humidifier were all replaced in 2017. The separate dining room has access from both the living room and kitchen for easy entertaining. The breakfast bar adds additional seating or service space. The living room enjoys the same wood floors and flows easily between all the rooms in the condo. To the left of the entry foyer, you will find the spacious primary bedroom. It has newer carpeting and several spacious closets including a walk in. You will also notice mirrored closet doors and barn door upgrades, the convenient laundry closet with 5-year-old Electrolux front loading washer and dryer and the attached bathroom . The primary bathroom has room for two with a dual-sink vanity, a tub/shower combination and plenty of storage. The second bedroom makes a perfect guest room or a comfortable home office or den. It too has an attached bathroom with walk in shower and a nice sized closet. The sunroom is designed to be the perfect spot to unwind with a cup of tea and the beauty of nature with southerly views of the gardens and trees. Parking is a breeze with hundreds of spaces to choose from in the parking lot with spaces reserved for Residents. A storage room is also available to hold all the extras- because we know you have some! Resort style living is calling you inside the gated community of Lansdowne Woods with an indoor pool, exercise room with all the latest fitness equipment, a full service restaurant/bar, tennis and pickleball courts, hair salon, library, ballroom, business center and so much more! Socialize with interesting people at community dinners, clubs, concerts and trips to area attractions. There is even a bus to take you to local shopping areas or the Inova Loudoun hospital and doctor offices right across the street. Located 15 minutes to Dulles Airport, and close to retail, dining and golf for even more weekend fun. Isn't it time you deserve the good life at Lansdowne Woods? You may own at any age. But Residents must be 45 years old and better.
1–25 of 61 properties displayed
How may I help you?Get property information, schedule a showing or find an agent |
|||||||||||||||||||||||||||||||||||||||||||||||||||||||||||||||||||||||
|
|
|
|
|||
 |
Copyright © Metropolitan Regional Information Systems, Inc.
